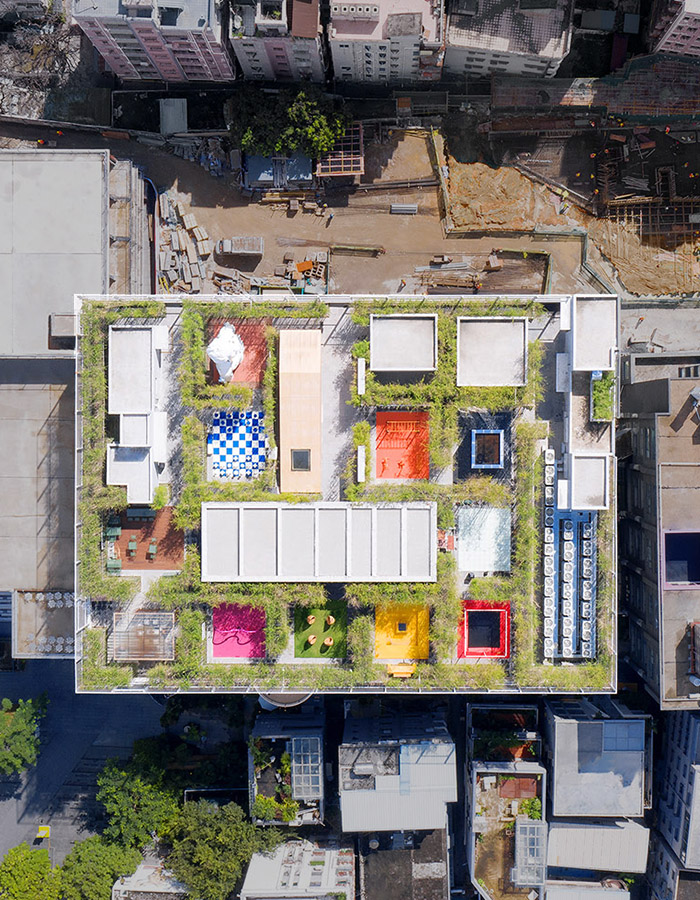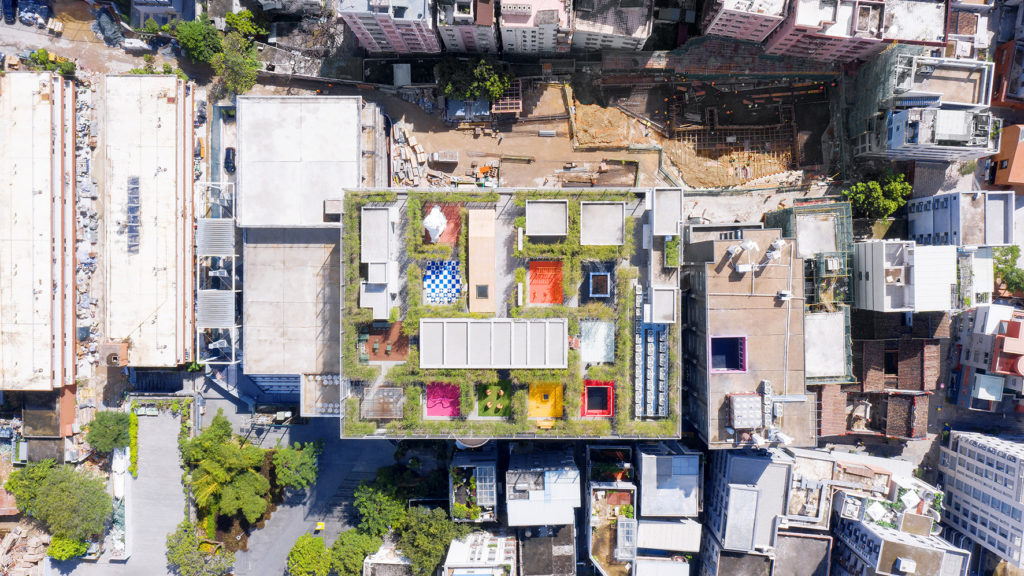A ‘maze’ of public gardens enliven the rooftop of Idea Factory
February 9, 2022
In line with our ongoing student competition FuturArc Prize (FAP) 2022: Reinterpretation, we are highlighting projects that follow the theme. Click here to learn more about the FAP brief; submit your entries by 25 February 2022!
Shenzen Special Economic Zone—often dubbed the Silicon Valley of China—is best known for its technology and manufacturing industries. Its history goes way back: more than 600 years ago, the old administrative centre was established in the walled city of Nantou. But by the 19th century, railway developments had increasingly attracted people to live eastwards in the Shenzen market town, and Nantou was left as an urban village. It is now known to be a residential area for immigrants who are new to the city.
In the past couple of years, the Nantou Ancient Town Renovation and Upgrade project has been underway. It aims to preserve the urban memory of historic structures while reshaping Nantou with new creative and cultural spaces. One of the largest projects, the renovation of a disused factory building, has been completed. Named the Idea Factory, it is more than a creative workspace that hosts the Urban Research Institute of China Vanke and other offices for rent, as this building’s most distinguishing features are open to the public.
Continuous access
A new wooden-clad staircase cleaves diagonally through the six-storey building, taking people all the way to the top. The entrance to this tube-like stair structure protrudes in front of a small public square on the ground floor. Once inside, people will see that the staircase is clad in mirrors and festooned with bright neon signs—evoking the aesthetics of Shenzhen’s early urbanisation period. On the fourth floor, this staircase juts out of the other side of the building, creating a space to view the surrounding rooftops before turning and continuing to the rooftop.
Rooftop ‘maze’
Upon exiting the staircase, visitors are greeted with a live bamboo tree-lined ‘maze’ that divides the rooftop into different spaces, each brightly painted and containing a different activity. There is a glass box for performances and events, a variety of seating areas, a gym, a trampoline, swings, a tea house, a dining room, a dance floor and a massive chess set.
This roof space adds to the project’s sustainability angle, both ecologically and socially. The bamboo creates a cool shaded space and supports biodiversity within a dense urban environment, while the activity rooms provide social and leisure spaces in a neighbourhood that has historically been disadvantaged.
Reuse and reinforcement
To avoid demolition, the building’s original structure has been strengthened; an extra floor could even be added on top to maximise floor area. Meanwhile, the original façades had been removed to expose and preserve the building’s concrete frame, showing traces of its history. The new façade leaves room for peripheral corridors, creating open-air loggias. These allow for safe open-air circulation and become places for interaction with other building users, sparking a dynamic creative environment.
“Idea Factory shows us the wealth of possibilities offered by buildings that some may think are dilapidated or beyond their useful lifespan”, said Winy Maas, MVRDV’s founding partner in charge of the project. “Not only were we able to make use of this existing structure, we intensified its use—adding an extra floor—and wove it into the public realm of Nantou with its Green and public rooftop. It shows that the ‘hyper-new’ city of Shenzhen is entering its phase of reusing and renewing old buildings and turning them into the ‘new-old’.”
PROJECT DATA
Project Name
Idea Factory
Location
Shenzen, China
Completion Year
2021
Surface Area
12,600 square metres
Client
Bureau of Public Works of Shenzhen Municipality Nanshan District; Shenzhen Vanke Development Ltd
Design Architect
MVRDV
Co-architect
Shenzhen Bowan Architecture Design Institute
Project Planning and Design Management
Urban Research Institute of China Vanke; vaLue Design
Landscape Architect
Yuanye Landscape Design
Lighting Designer
GD-Lighting Design
Façade Consultant
PAG
Local Interior Architect
Biaogao Design
Photography
Xia Zhi 夏至
How would you reinterpret an unused structure into a Green hub for public good? Submit your ideas to FAP by 25 February 2022 and win cash prizes!

To read the complete article, get your hardcopy at our online shop/newsstands/major bookstores; subscribe to FuturArc or download the FuturArc App to read the issues.


