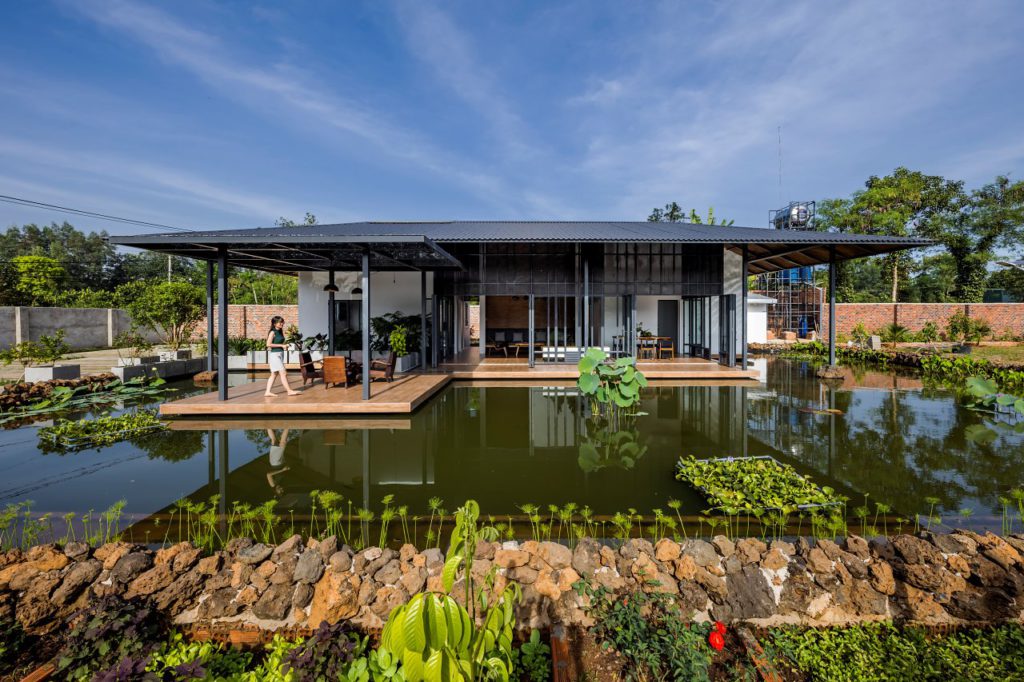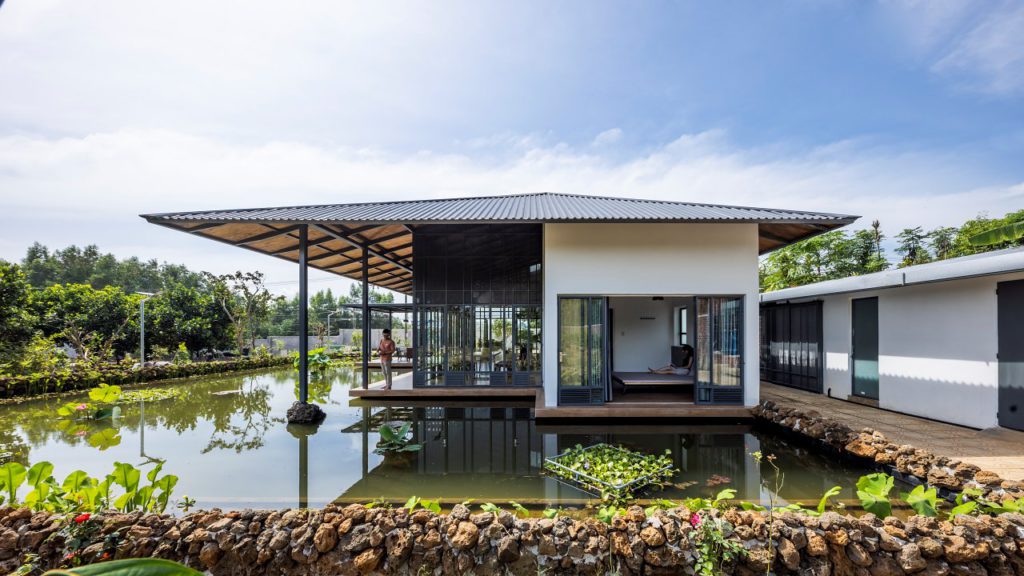A countryside sanctuary for a farmer: The Second by CTA
March 15, 2024
This house is located in the rural area of Cam My District in Vietnam, belonging to a farmer who is known for his expertise in crop cultivation. The residence was envisioned to be a tranquil retreat for the farmer and his family after spending time in the fields and to serve as a serene sanctuary in the owner’s twilight years.

As farming life often revolves around Nature, the owners also wanted the home to be open to the elements, with adequate ventilation, passive cooling and natural light. The spaces should also foster a strong connection between the occupants and the surrounding landscape, promoting a sense of belonging among family members.
A ‘simple’ country house
The house is situated in a corner of the owner’s property. Service blocks and M&E areas are clustered towards the rear, leaving the expanse in front connected to the living space. Since the house’s centre of activity is oriented towards the landscape, it facilitates greater interaction among household members, aimed to enhance the familial bond and their connection to the land.


Bordering the house on two sides, the pond serves as the main landscape element with a ‘floating’ deck as a seating area. The pond has a self-filtering system with a simple construction using tarpaulin, allowing it to be built at an affordable cost. The water ecosystem uses aquatic plants such as water hyacinth and paddy, whose roots can provide oxygen for fish and other animals. Water from the pond is also used to irrigate other plants in planter boxes or on the surrounding grounds.
The fruit and vegetable gardens that dominate the property further support a cool microclimate that suits landscaping and gardening activities, which the household members enjoy doing. All flowers and edible plants are local plants that only require simple care—reflecting the spirit of a garden house in the countryside.

Straightforward construction
The main structure uses steel, combining louvres, perforated iron mesh and glass to envelop the ‘hollow’ block housing the living room while also delineating the solid blocks containing the private areas.
The wind screen’s z-shaped louvres are strategically placed near the floor to avoid obstructing views towards the landscape. The shape was engineered to block rain splashes while facilitating air circulation and vapour dissipation. Additionally, mesh screens are placed above doors to enhance ventilation and provide shade against excessive sunlight.


A straightforward roof system was used with a pitched shape and corrugated iron materials. This is a prevalent choice in the local area due to its affordability and ease of construction, suited to the needs of farmers. The corrugated iron roof shingles are insulated with a layer of wood panels underneath, which also serves to enhance the appearance of the ceiling.
The floating deck features a wooden floor that is suspended above the water and shielded by a glass roof. The glass roof is covered in gravel, offering a simple but effective solution to mitigate heat by mimicking the shade of tree foliage. These design strategies allow natural light to permeate through the house while facilitating continuous air circulation to maintain a healthy and comfortable interior space.



PROJECT DATA
Project Name
The Second
Location
Cam My District, Dong Nai Province, Vietnam
Completion Date
2024
Site Area
1,737 square metres
Gross Floor Area
116 square metres
Building Height
2 storeys
Architecture Firm
CTA | Creative Architects
Construction
Phat Thanh Khoi (Steel)
Interior
Quoc Anh Limited Liability Company
Photos
Hiroyuki Oki
Read more stories from FuturArc 4Q 2023: Water!

To read the complete article, get your hardcopy at our online shop/newsstands/major bookstores; subscribe to FuturArc or download the FuturArc App to read the issues.



