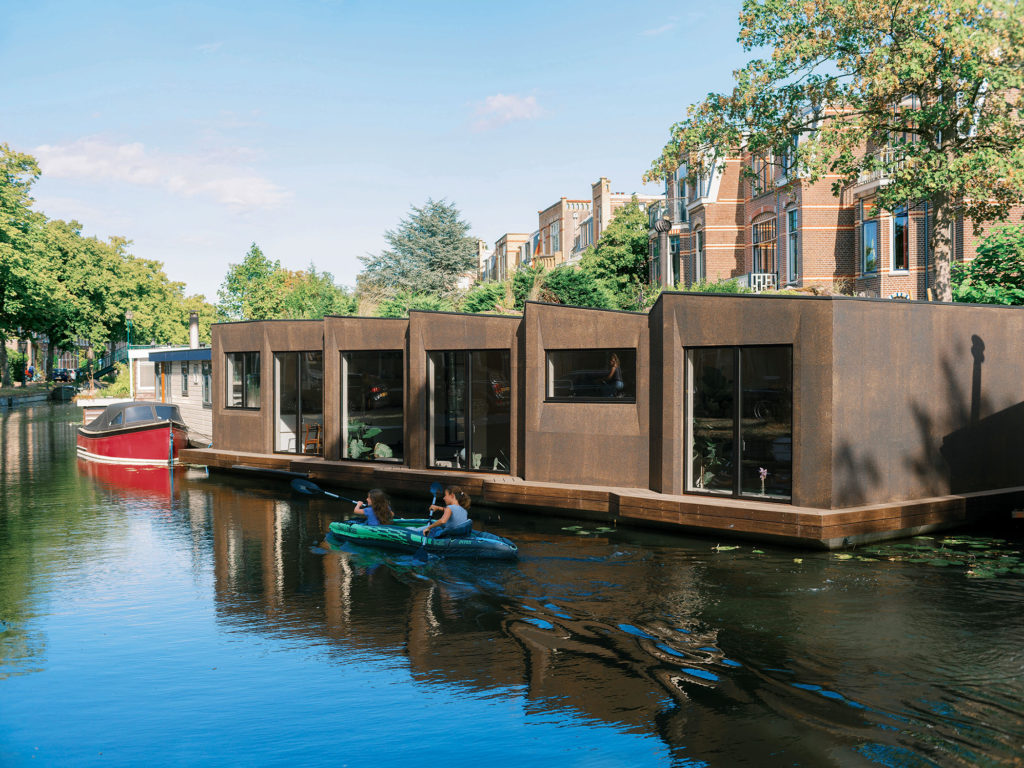The Float by Studio RAP
December 7, 2023
“Water doesn’t just permeate through the lives of the Dutch people; it runs through the land itself: a fifth of the total surface area of the country consists of water. The Dutch relationship with water is one of balance, a matter of life and death.”2

With such an intricate relationship with water and a vast aquatic network, floating houses are commonplace in the Netherlands. This particular floating residence is a commissioned project that has been designed and constructed based on a private client’s request for it to be sustainably used along the canals in the historical city of Leiden.
According to the architects’ statement: ‘‘Our design for the main mass is based on the idea that the house could be a series of atmospheres representing functions of living that at the same time avoid a single floating container appearance.’’ As such, a series of smaller modules were designed and rotated towards the natural environs on the opposite side of the canal. Afterwards, extra panels were added in between the modules and folded, creating intricate 3D corrugated walls and a roof.
The design team used mainly two materials: timber and solid cork—the former used inside captures light and creates a tranquil interior experience, while the latter applied on the exterior blends in subtly with the atmosphere of the historical city. This approach simplified its construction while still enabling the details to be created elegantly.


Cross-laminated timber
The non-standard structure of this floating home was inspired by origami principles and folded structures. This results in greater spans with less material than more conventional forms of structure. This load bearing structure was completely realised in cross-laminated timber (CLT), a solid timber and bio-based material that was left exposed as the interior finish. In close collaboration with the structural engineer, folds were designed and parametrically optimised for the walls and roof that resulted in a reduction over 2,000 kilogrammes of timber.
[This is an excerpt. Subscribe to the digital edition or hardcopy to read the complete article.]
PROJECT DATA
Project Name
The Float
Location
Leiden, the Netherlands
Completion Date
2022
Client/Owner
Private
Architecture Firm
Studio RAP
Structural Design
Summum Engineering
Contractor
Private
Images/Photos
Riccardo De Vecchi
Read more stories from FuturArc 4Q 2023: Water!

Don’t miss out on our ongoing competition—submit your entries for FuturArc Prize 2024: Architecture for Life After … now!

To read the complete article, get your hardcopy at our online shop/newsstands/major bookstores; subscribe to FuturArc or download the FuturArc App to read the issues.
