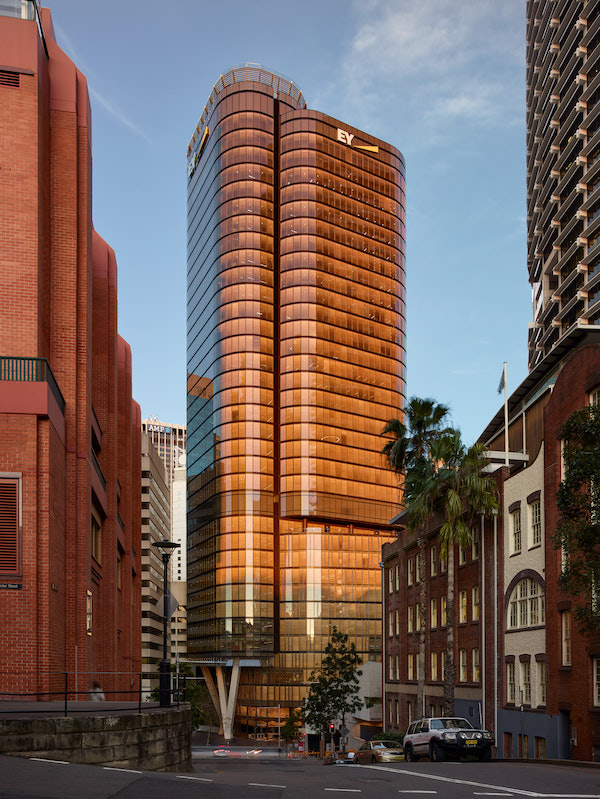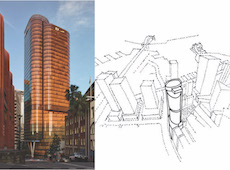The EY Centre
March 23, 2018
The term business district often generates an imagery of skylines dotted with steel-grey, extensively glazed, monolithic office towers. Their potential to engage with the human scale—to improve well-being and contribute to the urban streetscape and natural environment—is vastly untapped.

The EY Centre presents a climate-responsive office tower typology that derives its materiality of form from its urban context, engendering a warm and humane workplace whilst activating the ground plane.
Located at the edge of Sydney’s Tank Stream (the first water source of New South Wales), the 36-storey building embraces its historical setting in its use of traditional materials such as timber, wood and glass, in conjunction with advanced technology systems. The tight, irregular-shaped site comprises two rounded rectangular towers with office spaces facing northwest. This advantageously maximises daylight exposure while providing spectacular views towards the waterfront harbour.
World’s first
The EY Centre is the world’s first building to employ mFree-SCCF (maintenance-free, sustainable, closed cavity façade) with an integrated, automated natural timber blind system to control external heat and light while maintaining high levels of natural lighting within.
Covering a surface area of 16,000 square metres, the pioneering double skin façade system, with a thickness of 150 millimetres (akin to traditional curtain walling), maximises saleable floor area with improved energy performance and indoor environmental quality.
An integrated building management system performs sun-tracking by adjusting timber blade angles to a series of positions based on incident sun rays to control heat load and glare; shadow management that moderates the louvres based on shadows cast by surrounding buildings. This screen filters daylight into a warm ligneous glow that enlivens interior spaces.

Externally, the building changes in appearance as the sun moves. For instance, the western façade appears more open and clear in the morning, while seeming to take on a more solid timber-like look to block out the harsher sun rays in the afternoon.
With a solar heat gain coefficient (SHGC) of 0.11, there is a 35-per-cent improvement in thermal performance of the façade system (in comparison to conventional ones—this offers a significant reduction in the heat load, thus needing lower mechanical equipment capacity, which in turn reduces initial costs and long-term maintenance cost.
The building also employs water recycling measures; efficient water and energy systems; intelligent building monitoring and control systems; as well as facilities for low-carbon transport modes such as electric vehicles and bicycles.

Connecting with the street
The building extends its influences beyond environmental performance and aims to reconnect the site with the urban fabric with placemaking strategies. The towers are suspended over tastefully designed public spaces and laneways, enhancing the public realm that straddles the financial and cultural districts in downtown Sydney.
The foyer consists of a folded timber awning suspended over the footpath, blurring the edge conditions between the street and the building to make a contiguous public realm. Public artworks and heritage artefacts adorn the walls along the streetscape, along with retail and amenities. The yellow block sandstone quarried from the site, native to the city, forms a significant part of the building language. It clads the tower’s core, enhanced by aboriginal art on the ground floor, and symbolises the context which the building stems from and branches into the workplaces above.
The EY Centre is Australia’s first completely LED-lit building and holds a 6-Star Green Star-Office As Built v3 certified rating. It is also the first building in Australia to receive the Gold level WELL Certification that focuses solely on the health and well-being of building occupants.
PROJECT DATA
| Project Name | The EY Center |  |
|---|---|---|
| Location | 22 June 2016 | |
| Gross Floor Area | 43,935 square metres | |
| Building Height | 155 metres | |
| Client/Owner | Mirvac Property Trust and AMP Capital Wholesale Office Fund | |
| Architectural Firm | Francis-Jones Morehen Thorp Pty Ltd | |
| Principal Architects | Richard Francis-Jones | |
| Main Contractor | Mirvac Constructions Pty Lmiited | |
| Mechanical &Electrical Engineer | Arup | |
| Civil &Structural Engineer | BG&E | |
| Images/Photos | Demas Rusli; Owen Sharp; John Gollings; Rodrigo Vargas; Francis-Jones Morehen Thorp Pty Ltd |
To read the complete article, get your hardcopy at our online shop/newsstands/major bookstores; subscribe to FuturArc or download the FuturArc App to read the issues.

