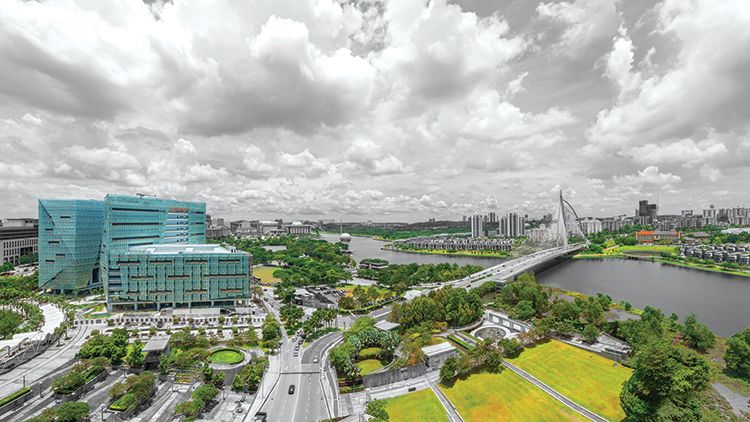Suasana Putrajaya
May 23, 2017

Lying along the main boulevard in Precinct 2 in Putrajaya, the Suasana Putrajaya building has received the Green Building Index (GBI) silver rating (provisional) in 2014 and is scheduled to be completed by the middle of this year. It is designed to fulfil the owner Putrajaya Holdings’ vision of having an anchor project within the mixed-use development district of Precinct 2 in Putrajaya.
The built form is essentially two almost identical V-shaped blocks, each consisting of a seven-storey podium; and above each podium is a seven-storey tower slab tower with faceted ends. This gives a total of 14 storeys for each block. The first three floors accommodate retail and F&B outlets, whereas the rest of the floors are offices. Each block is designed with its own four-storey-high porte-cochère vehicular drop-off, which leads to the entrance and to a triangular- shaped lobby with a backdrop feature wall and overhead skylight.
PROJECT DATA
| Project Name | Sasana PJH |  |
|---|---|---|
| Location | Lot 2C5, Precinct 2, Putrajaya, Malaysia | |
| Expected Completion | May 2017 | |
| Status | Ongoing | |
| Site Area | 3.86 square meters | |
| Gross Floor Area | 75,559,53 square meters | |
| Building Height | 14 storeys | |
| Client/Owner | Gilang Cendara Sdn Bhd | |
| Architectural Firm | T.R Hamzah &Yeang Sdn Bhd | |
| Principal Architects | Dato’ Dr Ar Ken Yeang | |
| Main Contractor | WCT Holdings Sdn Bhd | |
| Mechanical &Electrical Engineer | SSP (E&M) Sdn Bhd | |
| Civil &Structural Engineer | Kemasepakat Sdn Bhd | |
| Landscape Architect | Medang Teja Landscaping Sdn Bhd | |
| Images/Photos | T.R Hamzah &Yeang Sdn Bhd |
To read the complete article, get your hardcopy at our online shop/newsstands/major bookstores; subscribe to FuturArc or download the FuturArc App to read the issues.
