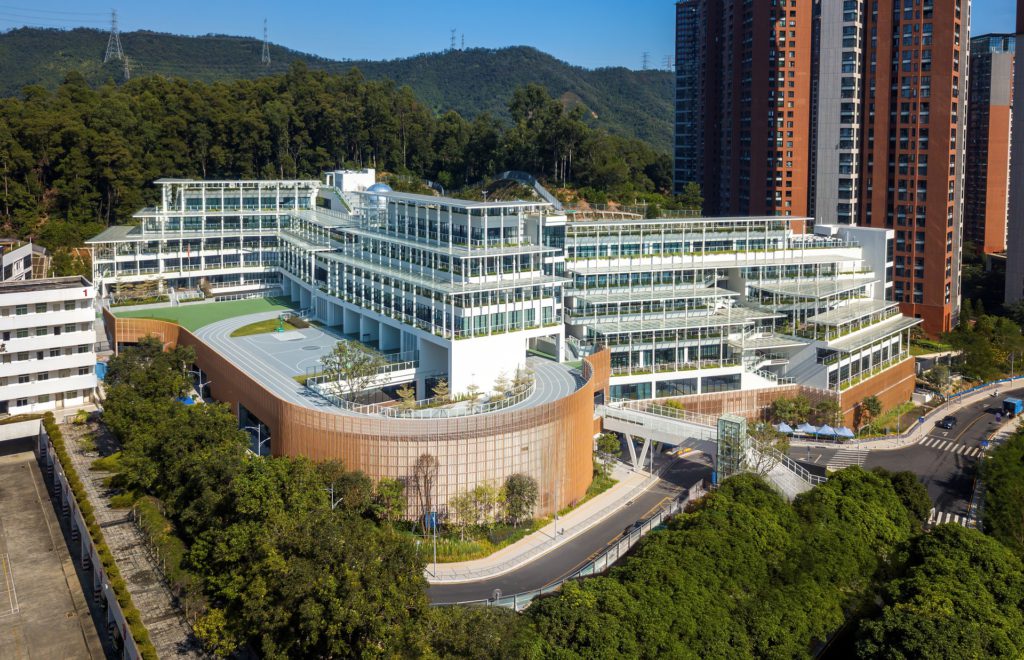SLF Primary and Secondary School: Encouraging independent learning
October 24, 2022
In line with our ongoing design competition FuturArc Prize (FAP) 2023: Cross-Generational Architecture, we are highlighting projects along the theme for your inspiration. Click here to learn more about the brief!

SLF Primary and Secondary School is located on a mountainous site. All photos by Ivan Cho
Shenzhen, the first Special Economic Zone in China, is often dubbed as the world’s ‘tech capital’ due to its rapid development of electronic manufacturing since the 1980s. Population-wise, it is considered to be a young city with an average age of 29; people aged 20–29 make up around 36 per cent of all citizens.1 Due to this majority populace being of childbearing age, Shenzhen has the highest birth rate among other major cities in China.2
But in face of planetary crises, how will the future look like for the next generation? Public schools in China have been focusing on education for sustainable development (ESD), which sought to answer the question of how children should learn to achieve a sustainable society. ESD encourages ‘deep learning’ in a proactive and interactive way, and the future is envisioned as not only the usage of high-technology devices, but an awareness of how low-tech solutions and environmental sensitivity can lead to a sustainable society.
In Luohu District—historically one of Shenzhen’s first areas that was developed—stands a public school that has been built for primary and secondary level students (aged 7 to 15). SLF Primary and Secondary School is envisioned as ‘a school of the future’, and is conceptualised as a diverse learning place with Nature and communication at its core. The following design features were provided to create a school that encourages independent thinking/learning among the students.
Site-sensitive terraces

Gardened terraces on upper floors 
The school has storeys above ground and below ground; parts of the open-air ground spaces are shaded by canopies
Due to the existing constraints of the site, the school building had to be constructed in a way that cut out a part of its original hill. But to restore the trees lost during the construction, a planting strip that included medium-height and tall trees was planted in the complex, creating a new slope that is integrated with the existing mountainous contour.
The school building has a stepped cross-sectional configuration along the existing slope. Each classroom is equipped with a terrace that receives abundant sunlight, shining through surrounding trees. A small waterfall, which takes advantage of the difference in elevation, provides a place of relaxation where students can cool off while listening to the sound of the water.
By making the most of the site’s features, these terraces provide students with a Nature-suffused space to interact beyond the confines of their class and grade level.
Underground rocky range

Underground room showing rock surfaces; the corridor space provides daylighting and cross-ventilation 
Aerial view; perforations in the courtyard allow light to penetrate into the underground spaces
A terrace at the bottom of the basement is designed to display rocks that were left behind in the process of carving the mountain, showing the real, layered rock surfaces that tell a geological tale. This allows students to study the original structure of the land—showing the processes needed for construction.
To ensure that even the basement floors are well lit, dry areas and atriums were built for natural daylighting and cross-ventilation.
Flexible spaces

Group-setting classroom that opens up to outdoor views 
The furniture is freely combinable to encourage diverse learning activities
Unlike conventional schools with double-loaded corridors, this school creates wide and open corridors that are treated as one of the new learning spaces, integrated with the classrooms. Freely combinable furniture and bookshelves encourage diverse activities and accommodate different styles of learning across classes.
Considering the rainy climate with strong summer sun, semi-outdoor pockets of space are created by placing parts of the ground inside the school building. This allows students to exercise in Nature, even in fluctuating weather conditions.
These flexible spaces break away from limitative forms of learning, putting students in close contact with natural elements to instil how learning can exist wherever they are. By developing the practice of exploratory learning, ESD encourages the next generation to be able to think independently about their own and society’s problems alike—and to be empowered to take action.
1 https://www.china.org.cn/english/1548.htm
PROJECT DATA
Project Name
SLF Primary and Secondary School
Project Location
Shenzhen, Guangdong, China
Status
Completed
Completion Date
September 2021
Site Area
14,000 square metres
Building Area
6,000 square metres
Floor Area
42,000 square metres
Building Height
5 storeys above ground; 3 storeys below ground
Design Firms
HIBINOSEKKEI; Youji no Shiro; PURE&PRACTICE
Engineering, Procurement & Construction (EPC)
Yichuang
Construction Agency
China Resources (Shenzhen) Co., Ltd.
Photos
Ivan Cho
Register for FuturArc Prize 2023: Cross-Generational Architecture exclusively from FuturArc App! Download now from App Store or Play Store!

To read the complete article, get your hardcopy at our online shop/newsstands/major bookstores; subscribe to FuturArc or download the FuturArc App to read the issues.
