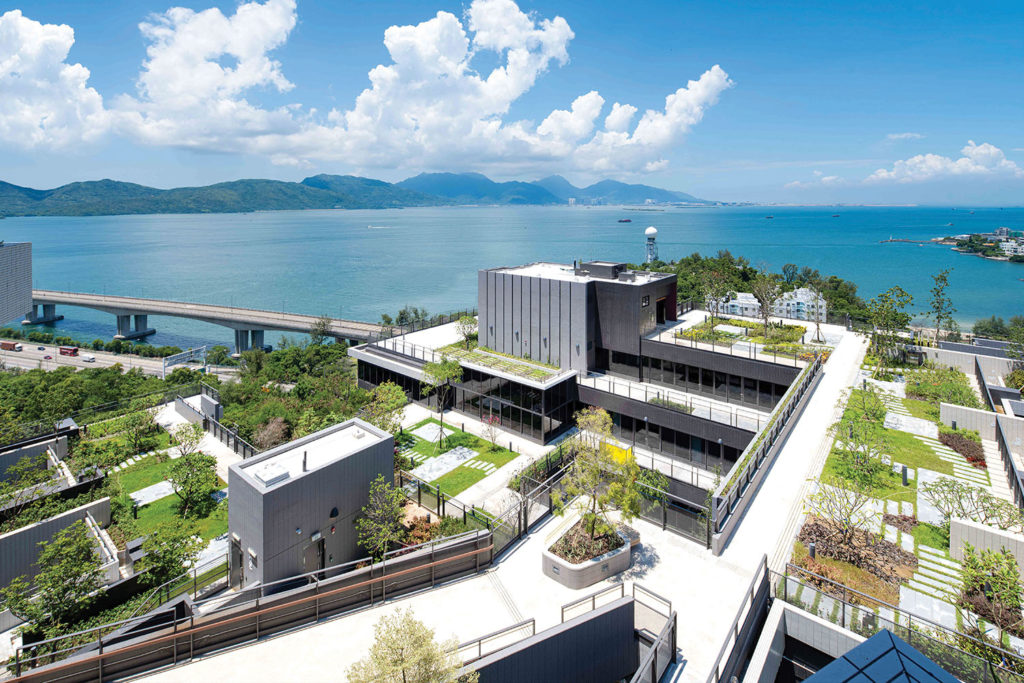Siu Lam Integrated Rehabilitation Services Complex
March 20, 2024
ADDRESSING THE NEEDS OF VULNERABLE GROUPS IN HONG KONG

Siu Lam Integrated Rehabilitation Services Complex is built as part of a special initiative with the Social Welfare Department (SWD) of Hong Kong Special Administrative Region to strengthen support for persons with disabilities and their families. It provides 1,700 places for one-stop services with two types of day training/vocational rehabilitation services and five different residential care services for persons with severe to moderate mental and/or physical disabilities or recovering from mental illness. The complex seeks to redefine the idea of a care home by taking on a human-centric design approach and prioritising residents’ dignity and well-being.
ENGAGING WITH DIFFERENT CIVIC GROUPS TO MAKE A DIFFERENCE
The participation of SWD along with non-governmental organisations (NGOs) and other stakeholders has been paramount to the development of this project. From the feasibility studies to post-construction stages, various departments of SWD with experiences on the specific needs of the users were involved, providing insights that informed the team on the architecture—including concept, spatial/façade arrangement and specific details.

The building is a bare shell and core with a notional layout—the fitting-out was carried out by three separate NGOs. Several briefings with potential NGOs were conducted during the design and construction stages to share the design, and in particular, the aspirations of the project. The NGOs also provided feedback from their operational standpoint, including additional safety measures. The neighbouring residents of a private development were also consulted to share about the new transportation arrangements and visual impact to the residents.
RESPONDING TO THE SITE AND NATURAL ENVIRONMENT
The complex adapts to the existing topography via a two-block design—a low block and a high one—each sitting on platforms of differing heights. This approach minimises site formation works and the impact on the existing landscape and neighbouring developments.

[This is an excerpt. Subscribe to the digital edition or hardcopy to read the complete article.]
PROJECT DATA
Project Name
Siu Lam Integrated Rehabilitation Services Complex
Location
Hong Kong, China
Completion Date
2021
Site Area
30,800 square metres
Gross Floor Area
41,905 square metres
Number of Dormitories
178
Client/Owner
Social Welfare Department, The Government of the Hong Kong Special Administrative Region
Architecture Firm
Ronald Lu & Partners
Principal Architects
Bryant Lu; Peter Yam; Philip Chan; Andy Lee; Mary Kong; Hon Mung Ying
Main Contractor
Penta Ocean Construction Co. Ltd.
Structural; Geotechnical & Civil Engineer
WSP Hong Kong Limited
Building Services Engineer
WSP (Asia) Limited
Landscape Consultant
Urbis Ltd.
Environmental & BEAM Plus Engineer
WSP (Asia) Limited
Traffic Engineer
MVA Hong Kong Limited
Quantity Survey
Rider Levett Bucknall Limited
Images/Photos
Ronald Lu & Partners
Additional project data from Green Building Award 2023.
Read more stories from FuturArc 1Q 2024: Health/Wellness!

To read the complete article, get your hardcopy at our online shop/newsstands/major bookstores; subscribe to FuturArc or download the FuturArc App to read the issues.


