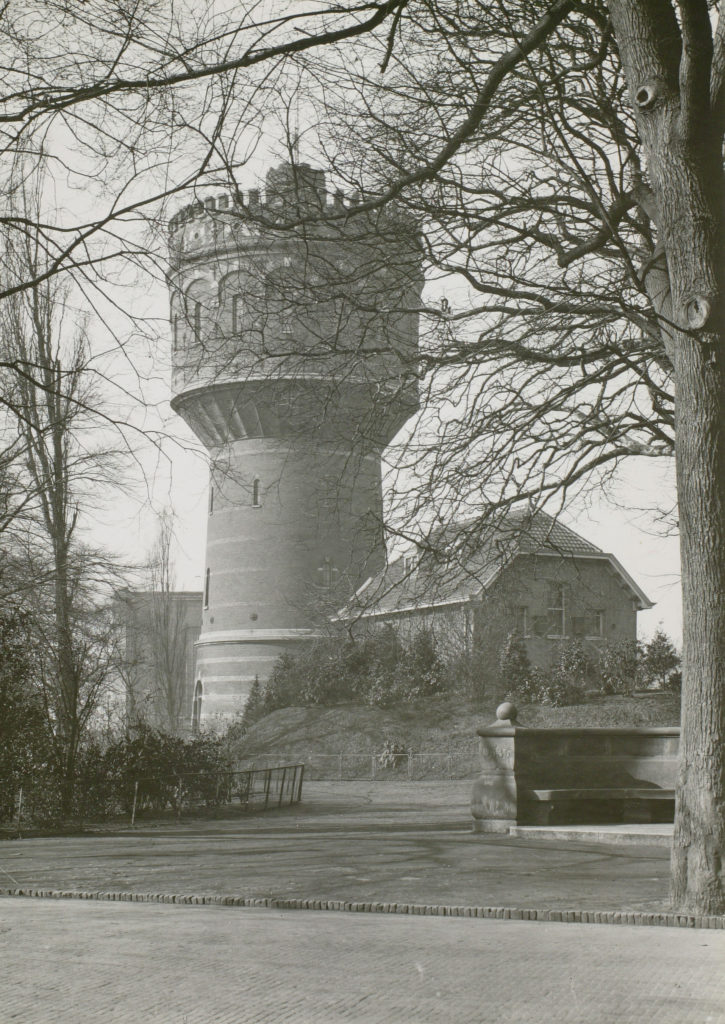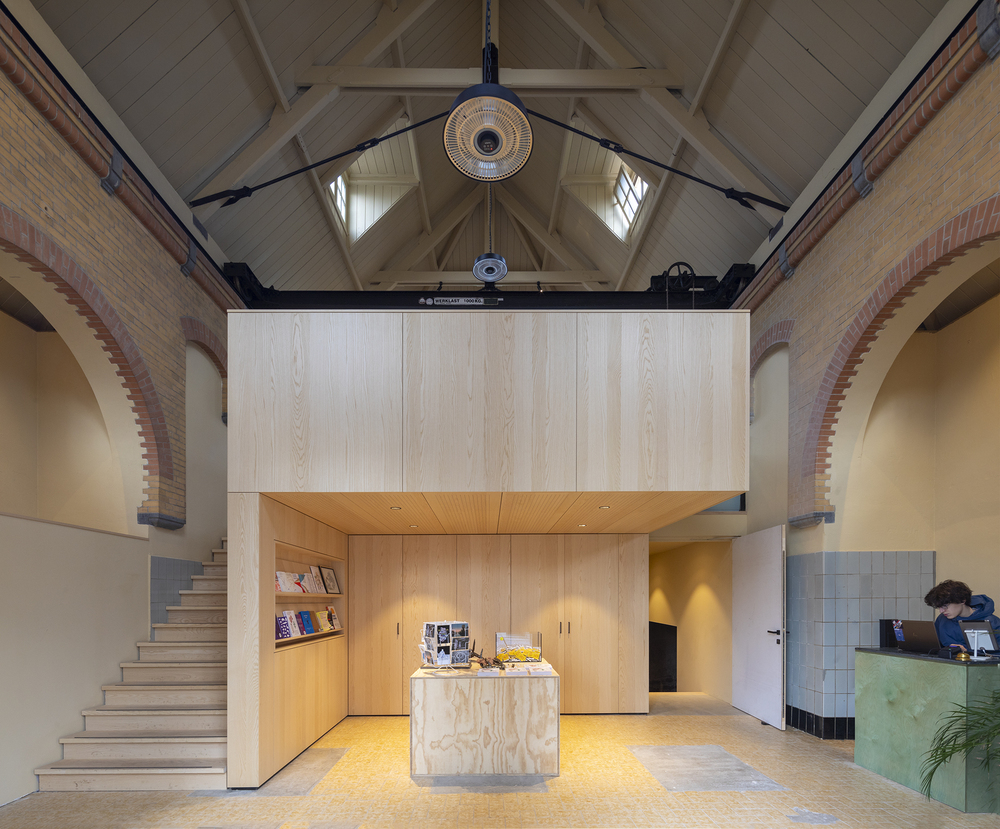RADIUS: A reservoir transformed into a centre for contemporary art
March 13, 2024
On the northern side of Delft’s city centre sits the Kalverbos park, a valuable green space with a rich history. In the past, the area formed part of the city’s defence infrastructure, and in the 19th century it became a cemetery.


In this area, a water tower dating from 1896 stands as a protected part of Delft’s cityscape. The tower was extended in 1918 with a pump house and a large, circular reservoir—buried under an earth bank with the capacity of holding over two million litres of drinking water. The reservoir’s circular, concrete walls have been affected by the water over time, displaying distinct chalk residue as markings on the walls.
Minimal interventions


The architects transformed the 100-year-old pump house—which has stood empty for years—into a centre for contemporary art called RADIUS.
To respect the national monument, the architects designed a distinct entrance and an exhibition space. The design aimed to minimise the project’s ecological footprint through the use of bio-based materials and low-tech installations.
The entrance is located in the former pump house. An space made of bio-based, Dutch-sourced plywood has been constructed here, detached from the original building to preserve its heritage. This space also houses the bookshop.
Visitors enter at the ground floor, then take the stairwell either down to the exhibition space in the underground reservoir, or up to the restaurant on the mezzanine. This space is envisioned to be extended in the future with a transparent pavilion on the earth bank—a green roof of plants that produce scents and colours in all seasons, contributing to the biodiversity of the park.


Strategic retention
Below ground, the rugged ambience in the reservoir suited the art centre, which will display art and science exhibitions on the topics of climate, ecology and the environment. The chalk markings on the walls have been retained, and at only a few points have the walls been breached to create circulation throughout the 500-square-metre space.
The mass of earth insulates and cools the complex, reducing the need for additional installations. Sound-absorbing walls in perforated birch plywood have been added to the interior in strategic places to reduce reflected noise.


To keep the original walls and spatiality intact, a single circular element has been added under the ceiling, incorporating lighting, information and projectors. The existing concrete maintenance walkways serve as a bench and presentation surface. Below these, out of sight, the electrical and heating installations are housed.
With the development of the pump house and the water cellar, a long-empty and run-down monumental building has been given new life as a valuable social space for the community.
PROJECT DATA
Project Name
RADIUS, centre for Contemporary Art and Ecology
Location
Delft
Completion Date
2023
Gross Floor Area
709 square metres
Client
R. Lekkerkerk Beheer BV
Architecture Firm
DP6 architectuurstudio
Team
Robert Alewijnse; Richelle de Jong; Dick de Gunst; Dardo Mantel; Chris de Weijer; Alexander Krösbacher; Monica Lelieveld
Advisors
Pieters Bouwtechniek; DGMR; Lindeloof Tuin- en Landschapsarchitecten
Images/Photos
Photography: Scagliola Brakkee
Historical photo basin: Jurrien Adrianus Burghoorn
Read more stories from FuturArc 4Q 2023: Water!

To read the complete article, get your hardcopy at our online shop/newsstands/major bookstores; subscribe to FuturArc or download the FuturArc App to read the issues.



