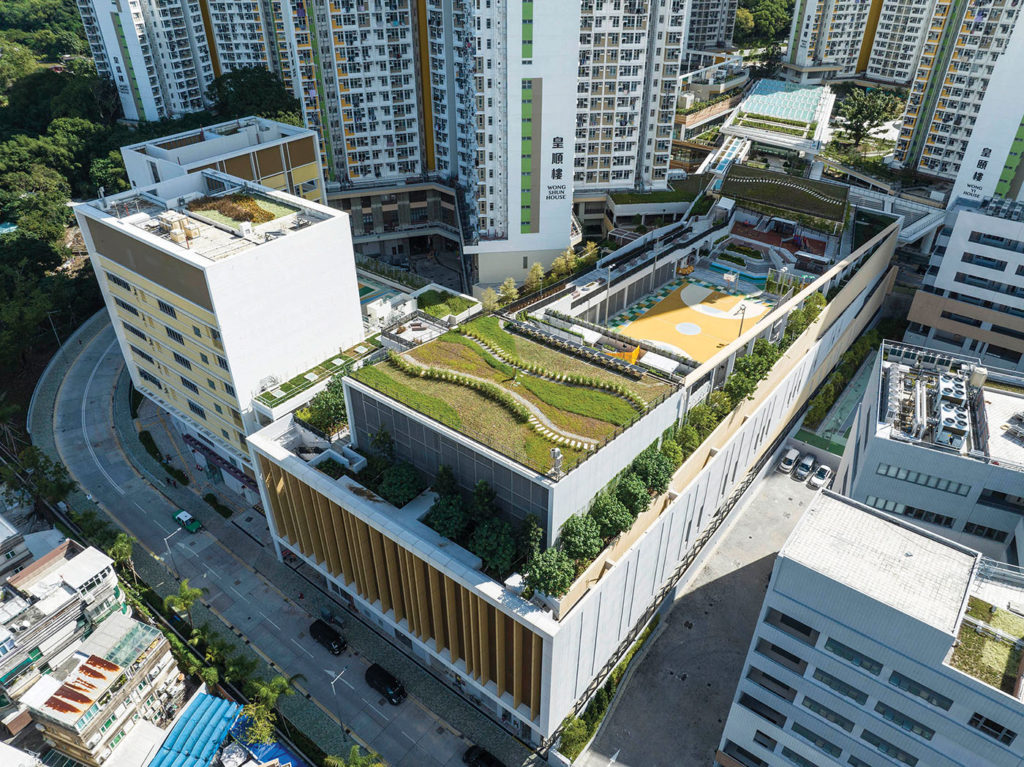Public Housing Developments at Queen’s Hill, Fanling
March 20, 2024
The residential developments of Queens Hill Estate (comprising seven public rental housing blocks) and the adjacent Shan Lai Court (comprising six subsidised sale flats blocks) are situated in the rural area of Hong Kong, at Queen’s Hill, Fanling in the New Territories. The site used to be part of an abandoned military camp before the Hong Kong Housing Authority (HKHA) regenerated it into affordable homes for over 12,000 families.

Completed in 2022, the developments aim to foster a vibrant, sustainable and well-equipped community that embraces its natural surroundings, and conserves the local history and culture. This was achieved through extensive engagement with the public and utilisation of building technologies.
SUSTAINABLE AMENITIES FOR WELL-BEING
The HKHA’s vision was to create a community with improved standards of living, where all members of society, including elderly residents, children and teenagers, and people with disabilities, could “freely wander and enjoy life, no matter rain or sunshine”. This is translated into the provision of barrier-free pedestrian networks with covered walkways, lifts, escalators, footbridges and ramps that connect domestic towers with the major supporting facilities and open spaces.

The 13.6-hectare complex includes a shopping centre, a wet market, a public transport terminus (PTT), car parks, kindergartens and primary schools, a community hall, welfare facilities and recreational facilities such as basketball and badminton courts. Selected parts of the former military barracks were retained in the Shan Lai Court development—since the senior officers’ mess had distinctive architectural features, it was earmarked for adaptive reuse as the estate management office, owner’s corporation office and multi-purpose room.
EFFICIENT LANDSCAPE STRATEGIES
One of the signature features of the developments is the shopping centre. Its spacious atrium is three storeys tall, fully open towards outdoor podium gardens on three sides and shaded by a grand canopy with north-facing skylights and ventilation openings. Located along a major wind corridor of the site, the residents could enjoy gentle breezes in the covered atrium and on the deck all year-round, making it an excellent space for festive activities and events.

[This is an excerpt. Subscribe to the digital edition or hardcopy to read the complete article.]
PROJECT DATA
Project Name
Public Housing Developments at Queen’s Hill, Fanling (Queens Hill Estate and Shan Lai Court)
Location
Fanling, Hong Kong
Completion Date
2022
Site Area
136,500 square metres
Gross Floor Area
559,500 square metres
Number of Rooms
Over 12 000 domestic flats
Building Heights
+85 metres above Principal Datum (mPD) to +145mPD maximum
Client/Owner
Hong Kong Housing Authority
Architecture Firms
Hong Kong Housing Authority; Wong & Ouyang (HK) Ltd.
Principal Architect
Wilson S. Y. Tse
Main Contractors
Hip Hing Engineering Company Ltd.; Paul Y. General Contractors Ltd.; Yau Lee Construction Company Ltd.
Mechanical & Electrical Engineers
Hong Kong Housing Authority; J. Roger Preston Ltd.
Civil & Structural Engineers
Hong Kong Housing Authority; AECOM Asia Co. Ltd.
Images/Photos
Hong Kong Housing Authority; Wong & Ouyang (HK) Ltd
Read more stories from FuturArc 1Q 2024: Health/Wellness!

To read the complete article, get your hardcopy at our online shop/newsstands/major bookstores; subscribe to FuturArc or download the FuturArc App to read the issues.


