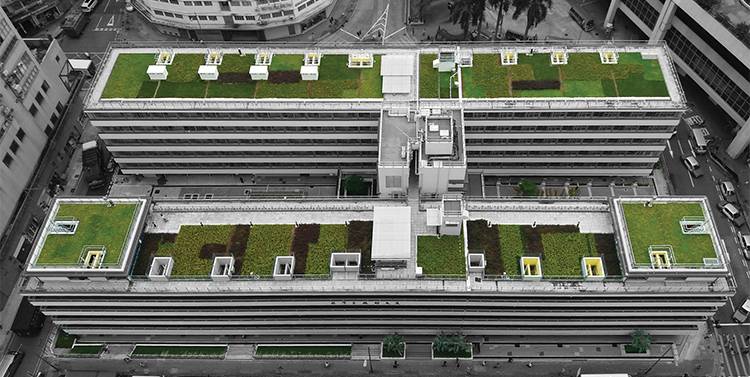Public Housing, Hong Kong
May 23, 2017

Conversion of Chai Wan Factory Estate to Public Rental Housing
An Adaptive Reuse of Heritage
The historical Chai Wan Factory Estate (CWFE), which was granted Grade II Historic Building status by the Antiquities Advisory Board, was converted into Wah Ha Estate. The conversion was announced in 2012 to increase and expedite the short-term public housing supply, and it was completed in June 2016, providing 187 flats on five domestic storeys.
Conserving Heritage
CWFE was constructed in June 1959. It is the last H-shaped factory building in Hong Kong, with an area of 0.4 hectares, located in close proximity to the MTR station. With the purpose of enhancing public awareness of heritage conservation and sustainable housing development, the existing industrial building was retained for adaptive redevelopment.
ZIS: Vegetation without Potable Water
Fresh clean water is a limited and precious resource. To enhance the sustainability of its developments, the HA has in recent years launched initiatives for cutting down its water usage and reusing or recycling water where possible. One focal area has been the use of water in landscape irrigation. Trees, shrubs and vegetation need water to flourish. The HA has been working on a pioneering method of irrigation known as the Zero Irrigation System (ZIS) for use in its new public housing projects, designed to avoid the need to use any potable water for irrigation.
ZIS is a sub-irrigation method, meaning that water is delivered to the plant root zone from below the soil surface and absorbed upwards. This passive design system removes the need for any external irrigation sources apart from the most natural and sustainable one—rain.
PROJECT DATA
| Project Name | Zero Irrigation System (ZIS) – Vegetation without Portable Water in Public Housing development at Lung Yat Estate |
|---|---|
| Location | Tuen Mun, Hong Kong |
| Expected Completion | October 2013 (building); November 2015 (soft landscape works) |
| Site Area | 12,000 square meters |
| Gross Floor Area | 12,000 square meters |
| Number of Rooms | 990 units |
| Building Height | 135 mPD (meters above Principal Datum) |
| Client Owner | Hong Kong Housing Authority |
| Main Contractor | Shui On Building Contractors Limited |
| Images/Photos | Hong Kong Housing Authoirty |
To read the complete article, get your hardcopy at our online shop/newsstands/major bookstores; subscribe to FuturArc or download the FuturArc App to read the issues.

