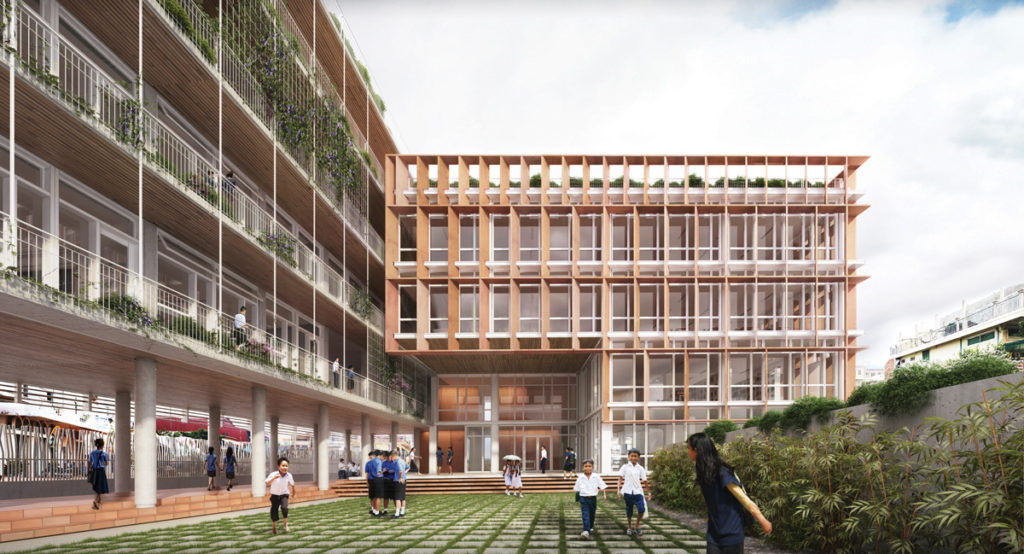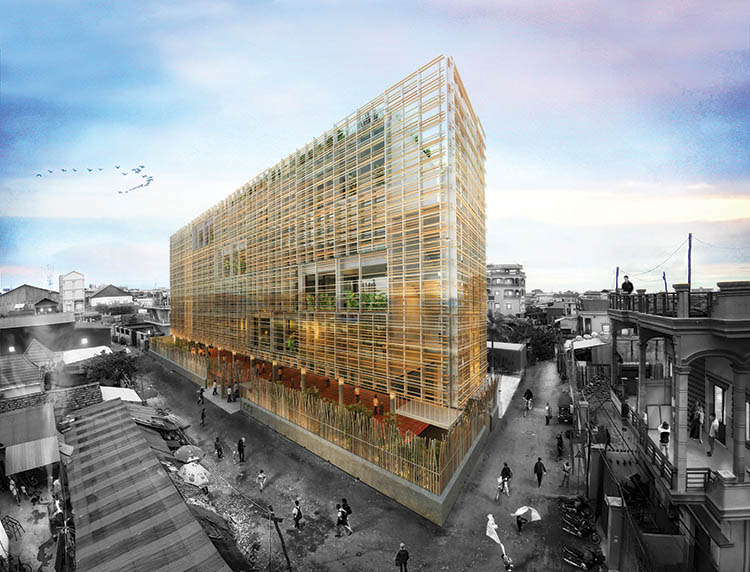Neeson Cripps Academy
January 23, 2017

The architects wanted to build a learning compound with interactive and flexible gathering spaces. Much of the ground level will be left open to provide a sheltered space with a visual connection to a large courtyard garden—this seeks to maximise natural lighting and lessen the school’s vulnerability to flooding.
PROJECT DATA
| Project Name | Neeson Cripps Academy |
| Location | Phnom Penh, Cambodia |
|---|---|
| Expected Completion | February 2017 |
| Status | Under construction |
| Site Area | 1,520 square meters |
| Gross Floor Area | 3,700 square meters |
| Number of Rooms | 1 gallery space; 1 multipurpose room; 20 classrooms; 1 courtyard; 1 rooftop sports court; 1 rooftop garden |
| Building Height | 20 meters |
| Client/Owner | Cambodian Children’s Fund; Velcro Companies |
| Architectural Firm | COOKFOX Architects |
| Principal Architects | Rick Cock; Pam Campbell |
| Design Team | Ciaran Conlon; Antarkasih Tandon; tyler Caine; Mark Canfield; Julie Fisher; Marguirite Lefevre |
| Main Contractor | Advance Construction (Cambodia) Co Ltd |
| Construction Management | ACH Management (Cambodia) Co, Ltd |
| Mechanical &Electrical Engineer | Optima Consultants Ltd. |
| Civil &Structural Engineer | iLi Consulting Engineers Mekong Ltd. (design); Arcadia (thailand) Co Ltd. (construction) |
| Images/Photos | COOKFOX Architects |
To read the complete article, get your hardcopy at our online shop/newsstands/major bookstores; subscribe to FuturArc or download the FuturArc App to read the issues.


