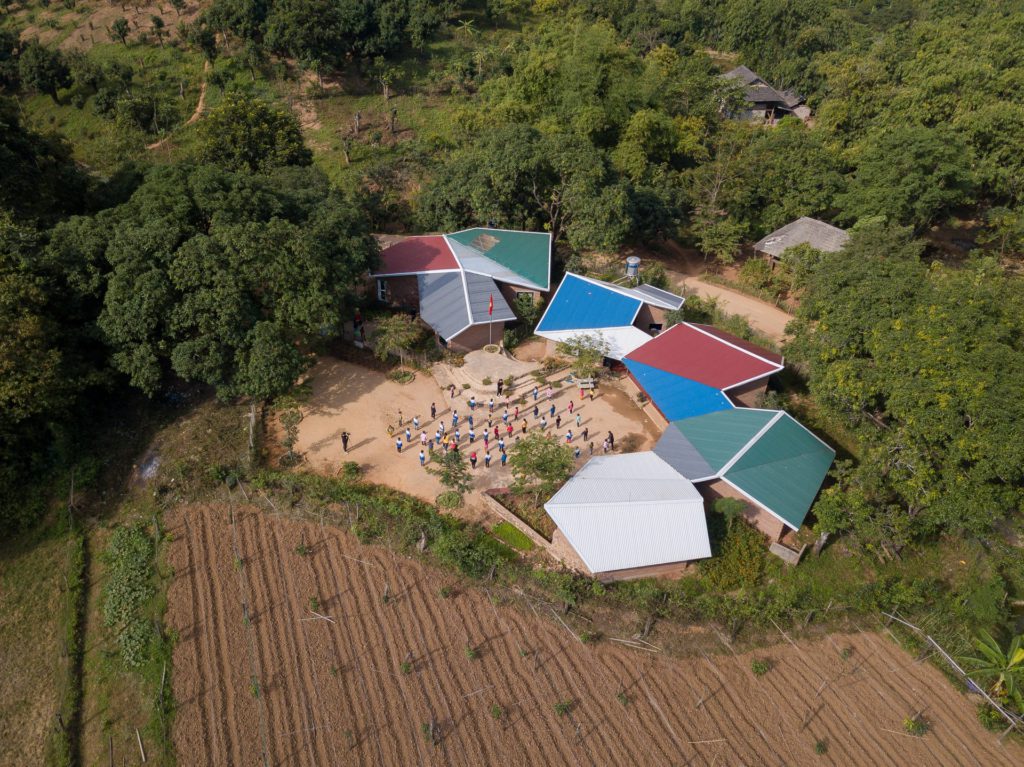Na Khoang School: Built by and for the community
October 21, 2022
In line with our ongoing design competition FuturArc Prize (FAP) 2023: Cross-Generational Architecture, we are highlighting projects along the theme for your inspiration. Click here to learn more about the brief!
In rural areas, it is important to provide safe spaces for children to receive education—including fulfilling children’s need for play and interaction, be it with their peers or with members of their community. As the saying goes, “it takes a village to raise a child.”

Na Khoang School consists of a primary school and kindergarten with a communal stage. Photo by Trieu Chien; courtesy of 1+1>2 Architects
The Tu Nang commune in Son La District, located at Vietnam’s northwestern region and bordering Laos, is home to the Tai (Thái) ethnic group. More than just an education facility for children, Na Khoang School aims to provide a space for the community, fostering a sense of belonging and care from the moment of its construction.
Blooming together on-site
The school design was inspired by flowers that bloomed in the mountainous area. Each roof was slanted at different inclinations, invoking a diverse and rhythmic ‘dance’.
Focusing on locally available materials, the walls were made of unburnt (sun-dried) terracotta bricks from degraded soil in the region—making use of resources that were considered as waste. Local workers dried the soil using sun exposure, then placed it into a crushing machine. The crushed soil mixture is then vertically compressed using a hydraulic machine. After some time for maintenance (quality checking), the bricks are ready to use.
These bricks were combined with pebbles, which involved the cooperation of the whole community. Skilled local people joined the construction groups, while hundreds of other residents joined hands in helping carry the sacks of pebbles from the Sap stream 5 kilometres away, bringing it to the construction site for their children’s school.

Unburnt terracotta bricks combined with river pebbles are used for the structure 
Ventilation holes ensure adequate airflow while a transparent roof allows sunlight in
“At first, the local people did not understand the purpose of gathering these materials until they saw the unique walls of unburnt terracotta bricks and cobblestones. The joy of working together has strengthened the community relationship and created jobs for people in Na Khoang commune,” said the architects.
Not only do the locally sourced and processed materials reduce the carbon footprint, it also improves heat insulation in the building, allowing for a balanced indoor climate. Classes are kept cool in summer and warm during winter, and this “creates intense excitement for the children”, said the architects.

The spaces open up to views of Nature 
The well-insulated building is suited to the highlands’ climate, keeping cool in summer and warm in winter
Flexible spatiality
The selected site for the school is located on an axis that embraces the path to the centre of the commune, facing the mountain. A flexible spatial organisation between the classrooms and open spaces, playgrounds, and gardens allow it to stand in harmony with Nature, ensuring ample natural ventilation and lighting.
The elementary school is arranged along the side corridors, while the preschool part is arranged in clusters of the middle corridors. They are interconnected by a stone stage that is stepped and fluidly shaped, mimicking its surrounding terraced fields.
This central stage is provided as a community space for the village, where people have participated in after-school meetings, gatherings, sports and cultural festivities.

Children playing at the school. Photo by Trieu Chien 
The stone stage provides space for all ages in the community
PROJECT DATA
Project Name
Na Khoang Kindergarten and Primary School
Location
Tu Nang Commune, Yen Chau District, Son La Province, Vietnam
Status
Completed
Completion Date
December 2020
Site Area
1079.4 square metres
Gross Floor Area
336 square metres
Number of Rooms
6
Building Height
1 storey
Client/Owner
People’s Committee of Yen Chau District, Son La Province
Sponsor
MIDAS Foundation, Vn Help, Gieo Tin Yeu
Architecture Firm
1+1>2 Architects
Principal Architects
Hoang Thuc Hao; Vu Xuan Son; Nguyen Hanh Le
Main Contractor
Nguyen Gia Phong
Site Work
Hoang Văn Minh; Nguyen Cong Dinh; Local people
Civil & Structural Engineers
Nguyen Gia Phong; Hoang Van Minh; Nguyen Van Dinh
Photos
Trieu Chien; Vu Xuan Son; courtesy of 1+1>2 Architects
Register for FuturArc Prize 2023: Cross-Generational Architecture exclusively from FuturArc App! Download now from App Store or Play Store!

To read the complete article, get your hardcopy at our online shop/newsstands/major bookstores; subscribe to FuturArc or download the FuturArc App to read the issues.
