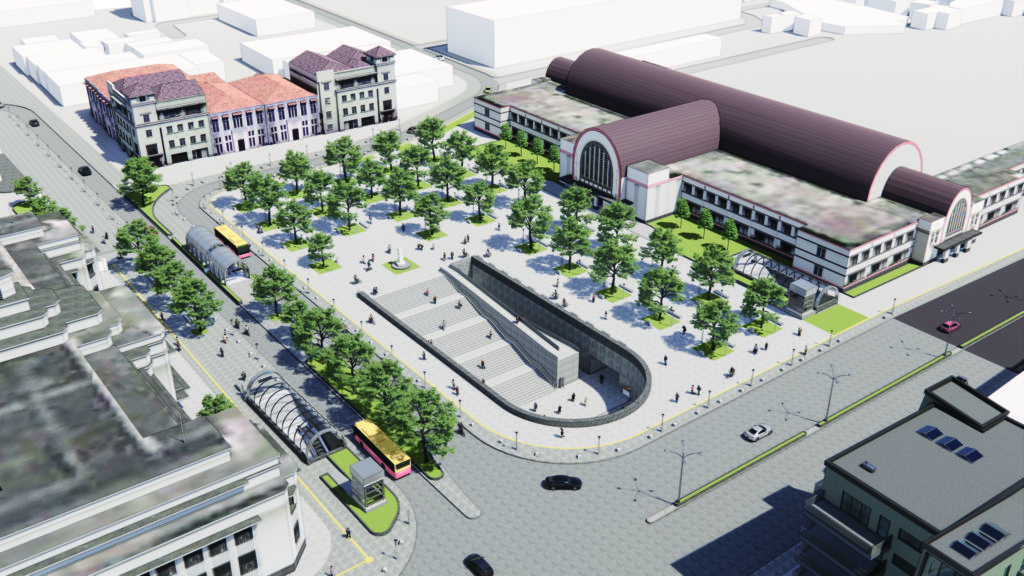MRT Kota Station: Catalysing a Historic Node
March 21, 2023

One of the much-anticipated transportation projects in Jakarta is the mass rapid transit (MRT) expansion. First opened to the public in March 2019 after six years of construction, the railway’s first phase spans 13 stations across South and Central Jakarta, passing through the metropolis’s largest business districts. Serving over 60,000 commuters daily on average, the MRT is estimated to reduce emissions by around 85,000 tonnes of carbon dioxide equivalents (CO2e) a year1 or the same as removing 19,000 cars off the road. As of 2022, 10 per cent of Jakarta MRT’s electricity needs reportedly come from new and renewable energy sources.2
Two more phases of expansion will connect the railway to West and North Jakarta near the coast, supporting trade, commerce and heritage tourism activities in the area. Considering how the MRT’s connectivity has helped reinvigorate older neighbourhoods such as Blok M, it is also aimed to revitalise historic and cultural spaces in its next phase, notably the Batavia old town, also known as Kota Tua.
A design competition was held in 2022 for the MRT Kota station, and the winning design by LABO. is currently under development with completion expected by 2027.


A lively vision
Following urban design guidelines, the upcoming MRT Kota station will be in the south part of Kota Tua, designated as a transit-oriented development (TOD) zone. The station sits along the main street of Jalan Pintu Besar Selatan in Pinangsia, West Jakarta, with a tunnel extending towards Beos Plaza that faces a 90-year-old heritage building: the terminus commuter train station.
Currently, streets in the Kota Tua area are not considered appealing or enjoyable for public access due to their cars-first approach and dilapidated condition. The area is dominated by old and empty shophouses, where people merely pass through to reach a handful of key destinations like the Glodok Chinatown Market, Bank Mandiri Museum and Pantjoran Tea House.
Hence, the new MRT station design by LABO. also takes into consideration the liveability of its surrounding area, aiming to enliven both Kota’s present-day needs and historic character. The design does not aim to be extraneous, but rather, it will be defined based on its functional components.


Efficient design
As a public facility, the station is designed to present a modern interface that will be easily maintained. The proposed design primarily incorporates transparent materials, such as glass canopies for the underpass entrance and reflective surfaces for the underground spaces.
[This is an excerpt. Subscribe to the digital edition or hardcopy to read the complete article.]
PROJECT DATA
Project Name
MRT Kota Station
Location
Jakarta
Status
Design development
Expected Completion
2027
Site Area
21,275 square metres
Gross Floor Area
26,985 square metres
Building Height
3 basements; 6 floors
Client/Owner
MRT Jakarta
Architecture Firm
LABO.
Principal Architects
Deddy Wahjudi, PhD, IAI, AA; Nelly L. Daniel, PhD, IAI, AA, GP
Main Contractor
SMCC-HK
Mechanical & Electrical Engineer
CECI-WIRA
Civil & Structural Engineer
CECI-WIRA
Images
LABO.
Related stories:
Cakra Selaras Wahana (CSW): Articulating a Lost Roundabout

The Longest Bicycle and Pedestrian Bridge in Flanders, Belgium: Cycle Bridge over the A201

Read more stories from FuturArc 1Q 2023: Mobility & Transport!

To read the complete article, get your hardcopy at our online shop/newsstands/major bookstores; subscribe to FuturArc or download the FuturArc App to read the issues.

