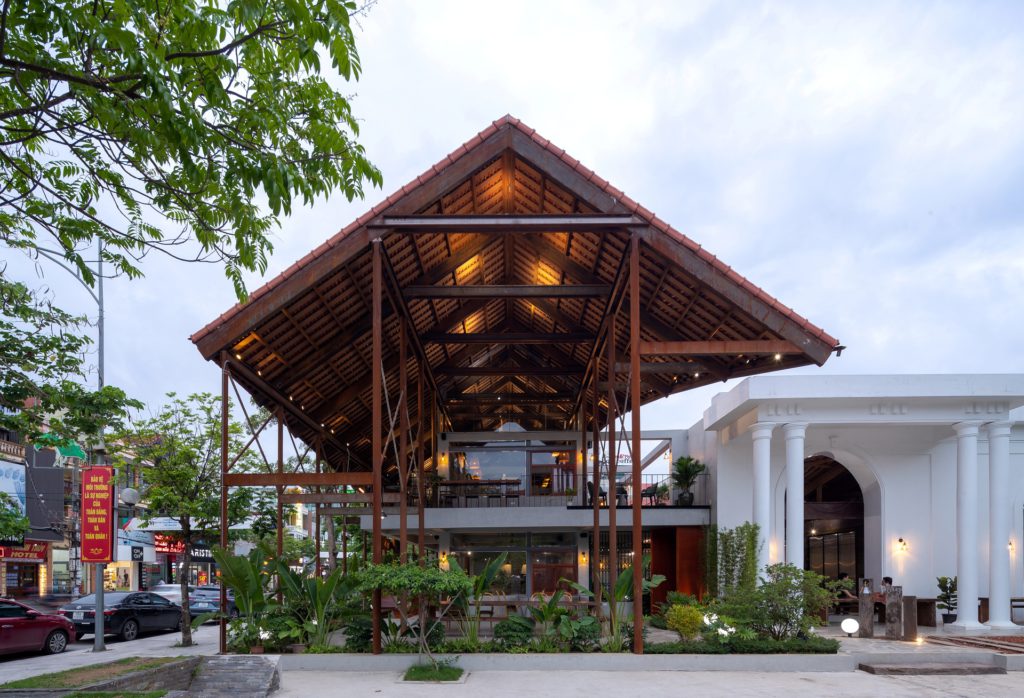A climate-suited junction: MAY Café and Bakery
July 21, 2023
This project comprised a renovation of two existing buildings with two different architectural styles: a streetside café and a portion of a neoclassical wedding hall. Instead of demolishing them, the architects retained the structure, floor plates and the hall. The contrasting buildings were linked together by fluid, curved roofs made of the same material, representing a meeting between modern and traditional Vietnam.


A collaboration of skills
The project sits within Ninh Binh Province where Vietnam’s ancient capital, called Hoa Luu, used to be located. Plenty of its monuments, temples and antique sites are still standing to this day, and the area is well known for historic and natural attractions like the Tam Chuc Pagoda, Tam Coc Cave and Cuc Phuong National Park.
Prior to the construction of this project, many tourism sector workers in Ninh Binh City had lost their jobs following pandemic travel restrictions. In this situation, the project investor had taken the opportunity to create new jobs by upskilling the local workers who did not have professional construction experience.


The architects considered this collaboration to execute the design together with new workers as their biggest challenge—yet eventually the most rewarding. “FeA spent a lot of time at the construction site, explaining and guiding. This project had a lot of things that were strange and confusing for the workers”, they wrote.
Despite a gruelling start, the process started to become smoother midway through. “They had more attention to do better work, and even had good construction solutions before we did”, wrote the architects. “The roof with four types of curves was the hardest task in this project. The FeA team did not have the solution to do this task; one professional roofing contractor had denied this task. Luckily for us, the workers could find the solution.” The construction was topped off with great pride by the workers.
Materiality and climate
Materials for MAY Café and Bakery have been selected for their local availability, affordability, ease of maintenance and suitability for the climate.
The architects considered Northern Vietnam to have a fifth ‘season’: a humid season, in addition to spring, summer, autumn and winter. Ground concrete materials was selected as flooring, with its ability to keep cool in the summer and quickly dry during periods of high humidity. This was beneficial in reducing the energy used for air-conditioning.


Inspired by vernacular Northern Vietnamese buildings, the curved roof used old-style ‘fish scale’ tiles in bright red colours and rusted iron structure to match. This harkens back to the appearance of pagoda roofs, where iron is left to rust and naturally brings out its earthy orange colour. Over time, moss is also expected to accumulate on the traditional roof tiles, allowing the building to have “a vivid life of its own” as the architects intended. Most of the spaces are open-air and naturally ventilated, as the clay roof allows heat to easily escape the building.
The back wall that separated the café from the wedding hall was given special attention in the design. Since it was a large space with plenty of seats, the architects took care to prevent noise echoes in crowded conditions. They chose stone-cast bricks for the wall, which was easily obtained from quarries in Ninh Binh. The naturally rough and porous surface offered good acoustic properties that suited the function.
Locally sourced wood was also a prominent material for the interior. Old logs were reused as steps leading up to the front door and central stairwell.


Throughout the garden, red brick pebbles were used for ground cover. This material was made by crushing red bricks into small pellets and placing them into a cage filled with water, then rotating it continuously until the pebbles became round with no sharp edges.
The plants selected for the garden are all typically found in the Northern Vietnam countryside, including gardenia, starfruit, umbrella papyrus (Cyperus alternifolius), edible canna lilies, spider plants, taro (Alocasia macrorrhizos) and fragant-smelling sweet osmanthus trees. Using native plants improved the garden’s resilience, requiring minimal upkeep.




PROJECT DATA
Project Name
MAY Café and Bakery
Location
2nd Le Hong Phong street, Ninh Binh City, Ninh Binh Province, Vietnam
Status
Completed
Completion Date
December 2022
Site Area
800 square metres
Building Area
427 square metres
Gross Floor Area
709 square metres
Building Height
2 storeys
Client/Owner
Trang An Trading Service Co., Ltd
Architecture Firm
FeA (Fe Atelier)
Lead Architects
Vu Nam Son; Vu Quynh Giao
Design Team
Pham Bao Ngoc; Nguyen Khuong Dung; Tran To Quyen
Main Contractor
Local contractors
Mechanical & Electrical Engineer
Local contractors
Civil & Structural Engineer
Tran Dang Huynh
Images/Photos
Trieu Chien
Win 2 free copies of FuturArc print magazine in just 2 steps!

To read the complete article, get your hardcopy at our online shop/newsstands/major bookstores; subscribe to FuturArc or download the FuturArc App to read the issues.
