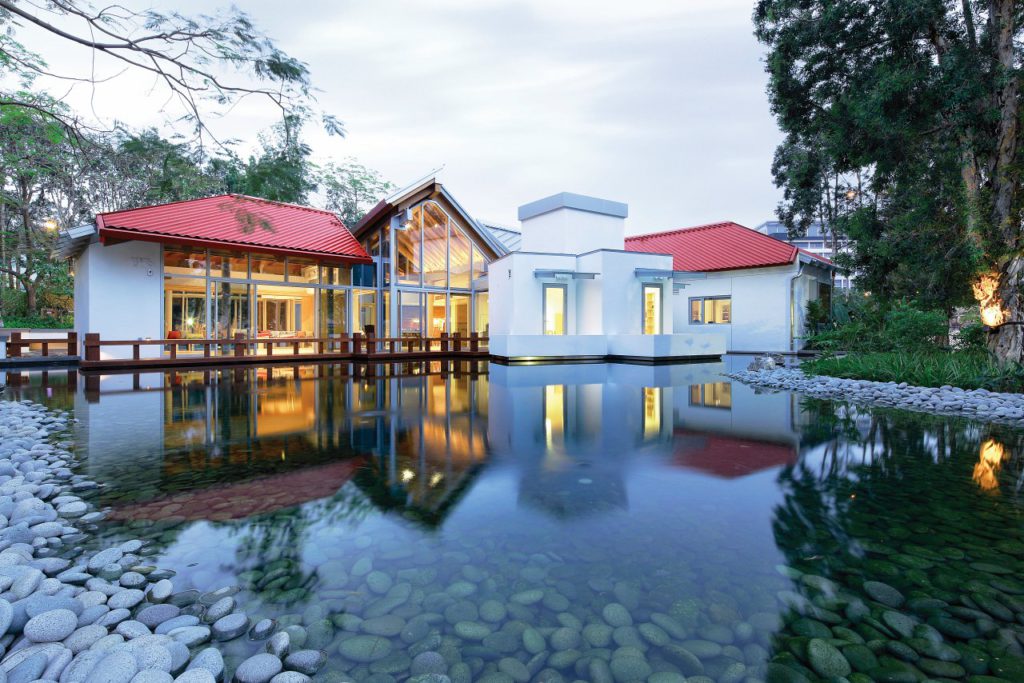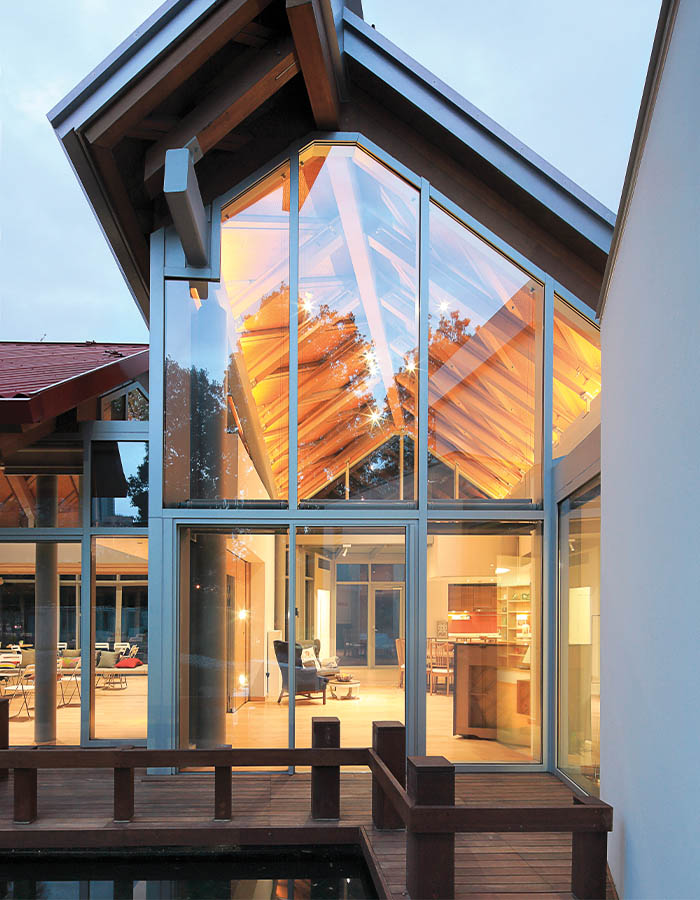Maggie’s Centre Hong Kong
February 23, 2024
Maggie’s Centres were one of the early pioneers of salutogenic design. They were the brainchild of Maggie Jencks, who, like so many others before her, felt the psychological toll of the hospital environment during her battle with cancer.

In her memoir, A View from the Front Line, she wrote, “Simply finding your way round is exhausting… Overhead (sometimes even neon) lighting, interior spaces with no views out and miserable seating against walls all contribute to extreme mental and physical enervation. Patients who arrive relatively hopeful soon start to wilt.” She was determined to find a way to change this for the better. She never lived to see the first centre built, but the impact of her idea has been so great that there are now 23 centres worldwide, with more in progress.


The cancer support centres are designed to feel as casual, warm and homey as possible. There is no front desk to prevent an institutional impression; access is free to all; visitors can help themselves to tea and coffee in the kitchen. Their premise is that cancer is frightening enough; providing support centres that feel as pedestrian and welcoming as your own home, for the purpose of providing information and support, can go some ways towards improving the experience of patients and their loved ones.
Maggie’s Centre Hong Kong, the first centre outside of the UK, opened in 2013. It was designed by Frank Gehry with Ronald Lu & Partners, with landscaping by Maggie’s daughter, landscape architect Lily Jencks. Located on the grounds of Tuen Mun Hospital, the building and garden were designed in parallel, with the relationship between indoors and outdoors driving the form.
The structure is a series of pavilions with intersecting rooflines. Some areas open fully to the landscape with floor-to-ceiling windows; in others, smaller windows and odd angles frame smaller gardens for a more intimate experience. The garden is inspired by Maggie Jenck’s own study of traditional Chinese gardens. Rather than emulating traditional designs, the landscaping is focused on two key principles: creating a fluid relationship between indoors and outdoors, and framing views of the garden from the building. This creates a feeling of harmony between the building and landscape, and provides multiple opportunities for patients to interact with nature.
This story was originally published in FuturArc 3Q 2019: Health and Well-being.
PROJECT DATA
Project Name
Maggie’s Centre Hong Kong
Location
Hong Kong
Completion Date
2013
Site Area
2,650 square metres
Gross Floor Area
350 square metres
Client/Owner
Maggie Keswick Jencks Cancer Caring Centre Foundation
Architecture Firms
Gehry Partners in collaboration with Ronald Lu & Partners
Images/Photos
Courtesy of Ronald Lu & Partners and Kalson Ho
Read more Healthcare stories below; stay tuned for FuturArc 1Q 2024: Health/Wellness!

How emerging architectural technologies can decentralise healthcare

Design for Aging is Design for All

To read the complete article, get your hardcopy at our online shop/newsstands/major bookstores; subscribe to FuturArc or download the FuturArc App to read the issues.

