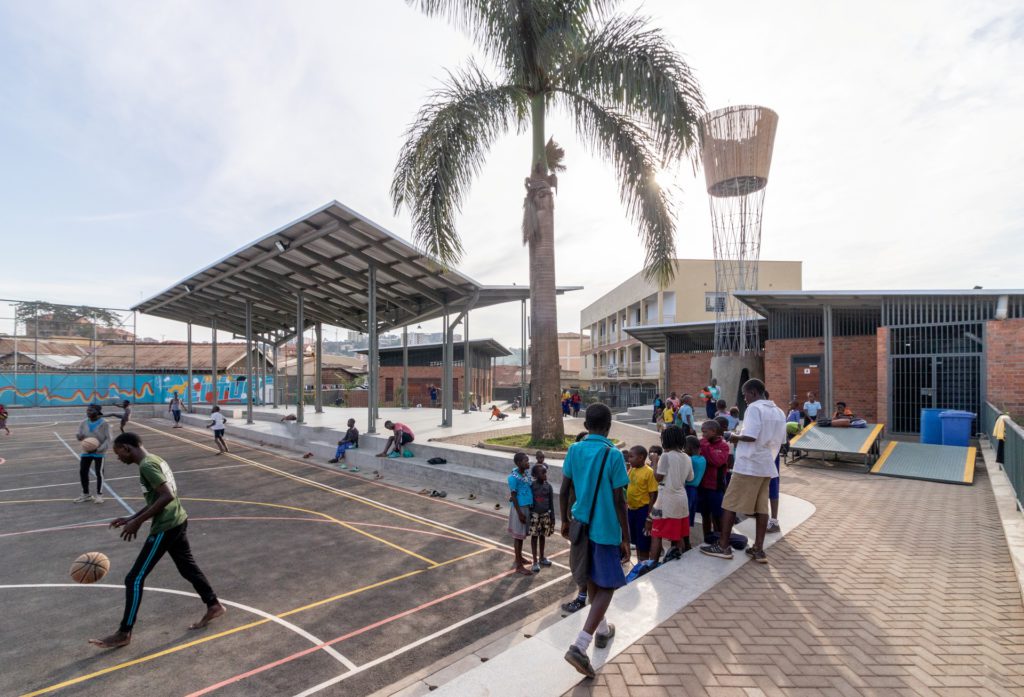Kamwokya Community Centre: Uplifting existing activities
December 14, 2022
In line with our ongoing design competition FuturArc Prize (FAP) 2023: Cross-Generational Architecture, we are highlighting projects along the theme for your inspiration. Click here to learn more about the brief!

Kampala, the capital of Uganda, is notable for being the country’s largest and densest urban area, contributing more than half of its GDP despite hosting only around 4 per cent of the total citizenship or around 1.6 million residents. The country has an annual growth rate of 3 per cent or 4.78 births per adult female. With one birth happening every 18 seconds, Uganda is projected to double its population by 2035.
Like all cities with rapid population growth, many areas in Kampala experience overpopulation with informal settlements and subpar residential quality. One such area with visible wealth disparity is Kamwokya, where upscale hotels and residential complexes are located nearby dense slums.
Gently uplifting the community
Located within one such informal settlement, Kamwokya Community Centre is the fruit of a partnership between a local non-profit that runs sports, leisure and artistic activities in the area and an international foundation that aims to improve the lives of marginalised communities. The goal of the project is to maintain and enhance the public and free character of the site, seeking not to impose, but to gently uplift it.
The clients and architects envisioned a more conducive space for the activities already happening on site, such as sports training and matches, spontaneous gatherings, community events, workshops, music and dance classes. Beyond its practical function, the project aims to transform the community by becoming a source of inspiration and pride that in turn can create a sense of agency and ownership.


Climate-responsive design
Kampala is considered to have a a tropical rainforest climate with heavy rainfall in the months of February to June, around 74.5 per cent relative humidity, and temperatures ranging from 18 to 28 degrees Celsius.
To protect the spaces from recurrent floods in the rainy season, the entire project is raised on a platform featuring an efficient drainage system. By further dividing the platform into distinct areas through slight differences in level, multiple activities are able to take place simultaneously without interfering with one another.


The main sports field is also provided with adequate drainage and shading. It is surrounded by tribune-like steps for the community to watch the games or gather informally. On the platform, two naturally ventilated buildings house a small gym, an internet café, various multi-purpose rooms for classes and workshops, a music studio and an office, as well as an adjacent sanitary block.
These spaces are covered by two butterfly roofs raised by steel structures that enable open air flow, furthermore giving a strong identity to the site in its urban context.


PROJECT DATA
Project Name
Kamwokya Community Centre
Project Location
Kampala, Uganda
Status
Completed
Completion Date
2022
Site Area
1,600 square metres
Clients
Ameropa Foundation; Kamwokya Christian Caring Community (KCCC)
Design Architect
Kéré Architecture
Local Architect
j.e.nsubuga & associates
General Contractor
Soleco Construction co Ltd.
Structural Engineer
AECOM, London, UK
Images/Photos
Kéré Architecture
Register for FuturArc Prize 2023: Cross-Generational Architecture exclusively from FuturArc App! Download now from App Store or Play Store!

References:
https://data.worldbank.org/indicator/SP.POP.GROW?locations=UG
https://worldpopulationreview.com/countries/uganda-population
https://www.weforum.org/agenda/2020/02/15-fastest-growing-cities-world-africa-populations-shift/
To read the complete article, get your hardcopy at our online shop/newsstands/major bookstores; subscribe to FuturArc or download the FuturArc App to read the issues.
