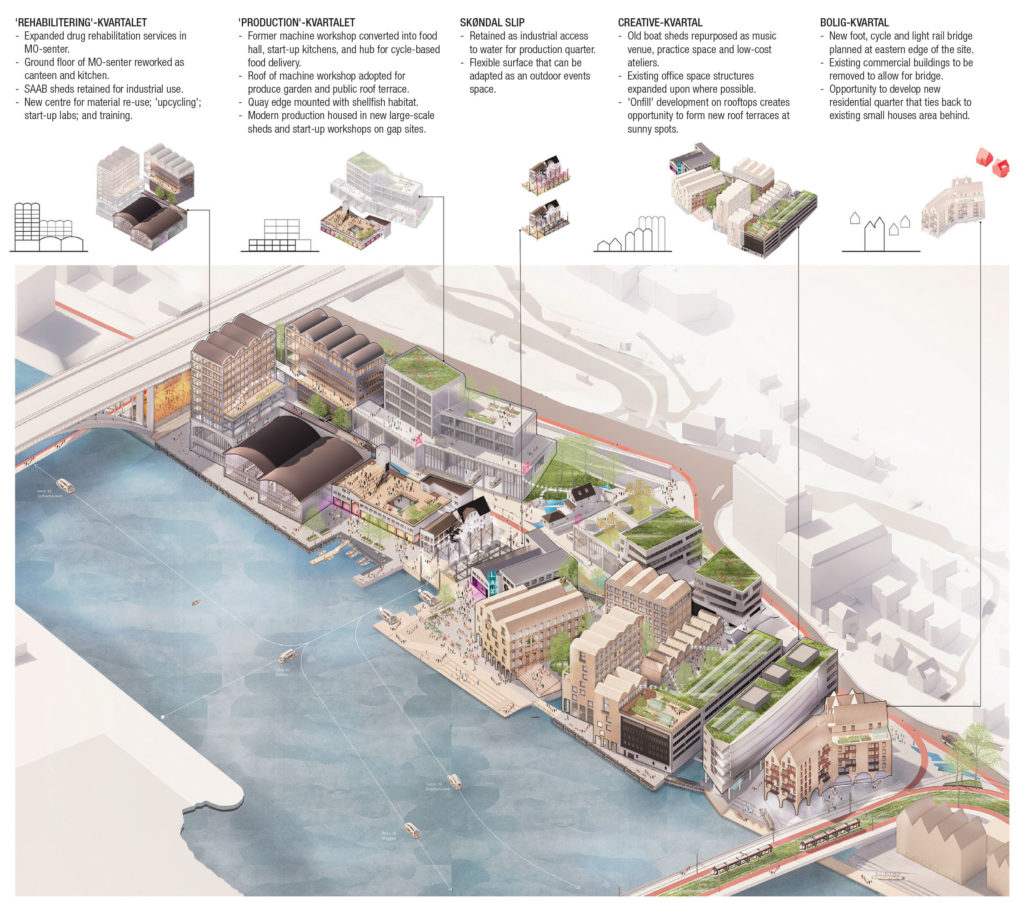Indre Laksevåg Master Plan
December 7, 2023
In 2020, LondonOn—a collaborative group comprising Haptic Architects; Morris+Company; TurnerWorks; Gort Scott; Elliott Wood; and Urban Systems Design—with the assistance of Vill, won a competition organised by the local government, Bergen City Council, to reinvent the Indre district of Laksevåg, a borough of the city of Bergen in Vestland county, Norway.
In Bergen’s last industrial neighbourhood, we find echoes of the old shipbuilding industry in the warehouses, docks and workers’ housing. Forgotten for years due to its location on the shady side of the fjord, across the water from Bergen’s affluent and gentrified city centre, Indre was subsequently transformed into a vibrant cultural centre with affordable artist studios and alternative music venues, which LondonOn plans to retain. Taking into consideration the entities already occupying the site—a mix of heavy industry, social amenities, offices and cheap rental space—the collective intends to repurpose as many of the current structures as possible to create two new distinct public spaces adjacent to the waterfront that are engaged in a wide range of activities. These flexible spaces will welcome not only existing production uses, but also leisure and play, such as weekly yoga classes, Sunday markets, summer events or night theatres.
Based on its motto of ‘Re-use/Re-inforce/Re-vitalise’, LondonOn studied and documented all buildings on the site for their potential for adaptive reuse at the design stage in order to save the embodied carbon that would be emitted by constructing similar new edifices and to conserve the historic industrial dimension of the former docklands in a circular philosophy of retention and rehabilitation. For example, concrete framed structures were calculated for their ability to bear additional loading for infill development.
Other existing buildings were tested to determine the impact of their massing on the surrounding microclimate. In the end, only one redundant power infrastructure building was judged unsuitable for retention. “The project in its current form achieves the desired floor area with a roughly even split of reused, infill and all-new, entirely sustainably-designed structures,” said Dimitris Argyros, Associate Director at Haptic. “This versus the almost entirely blank canvas of a conventional new-build master plan envisioned at the brief stage represents a massive reduction in carbon and energy used.”
[This is an excerpt. Subscribe to the digital edition or hardcopy to read the complete article.]
PROJECT DATA
Project Name
Indre Laksevåg Master Plan
Location
Bergen, Norway
Status
Ongoing
Expected Completion
2027
Site Area
17,000 square metres
Gross Floor Area
67,000 square metres
Client/Owner
Bergen Kommune
Architecture Firms
LondonOn, a collaboration of: Haptic Architects; Vill; Turner Works; Morris+Company; Gort Scott; Urban Systems Design
Principal Architects
Scott Bruce Doig; Sherief Al Rifai; Tim Michel; Jay Gort; Fredrik Barth; Klaus Bode; Shikha Bhardwaj; Luke Matone; Simon Cadle
Civil & Structural Engineer
Elliott Wood Partnership
Images/Photos
Filippo Bolognese; LondonOn
Read more stories from FuturArc 4Q 2023: Water!

Don’t miss out on our ongoing competition—submit your entries for FuturArc Prize 2024: Architecture for Life After … now!

To read the complete article, get your hardcopy at our online shop/newsstands/major bookstores; subscribe to FuturArc or download the FuturArc App to read the issues.

