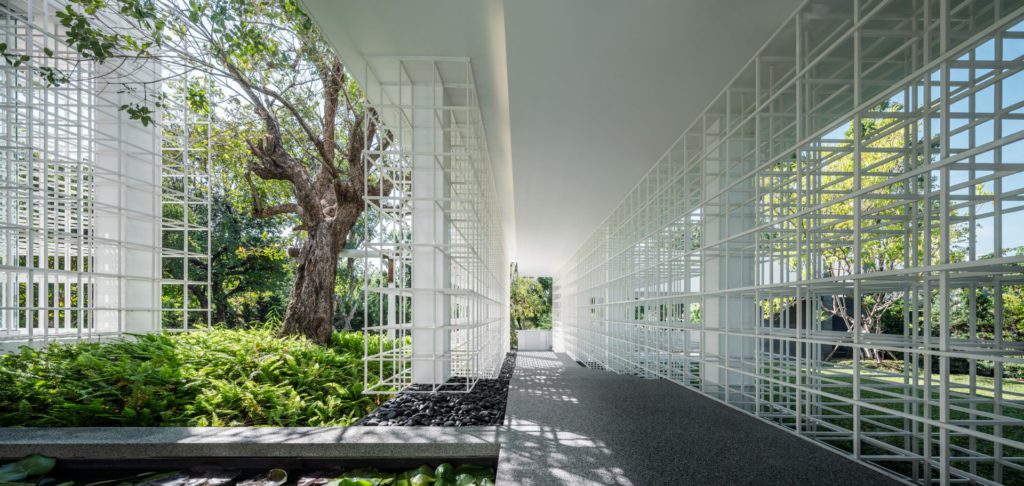Growing shadows for a living space in Shade House
April 22, 2022
This house was designed for a nature-loving couple living in Bang Phli District, near Thailand’s Suvarnabhumi airport. The owners wanted to maximise the experience of being within Nature, including cultivating a surrounding landscape that could provide shade for the home.
Massing and functions
In the beginning, the design was planned as a two-storey private residence. However, this would have caused its functions to spread out almost all over the entire 1,000-square-metre site.
To create the smallest footprint possible, the house was converted into three storeys with the parking lots placed separately in the front. This strategy helped to raise the green area square meters to be 60 per cent larger, which is twice the minimum requirement of green-area regulations in Bangkok. By adding pocket gardens at every corner of the house and a fruit garden at the rooftop, the overall green space of this house is boosted to 90 per cent of its initial site area, with the possibility to expand to 150 per cent when the vegetation has fully grown and covers all of the house’s elevations.
The ground level holds a guest room that opens up to the gardens. The owners’ main living spaces, including the swimming pool, are placed on the upper floors akin to a tree house. Not only do the leaves and bushes provide a refreshing view for the residents, it also serves as a natural buffer to visually protect the house.
Engaging the senses: temperature control and spatial journey
The facades of the living room are the architect’s characteristic double skin design, which uses an air gap along with perforated aluminium panels to relieve the house from heat whilst allowing sunlight and natural ventilation to pass through. During summer, these panels have significantly helped to cool down the spaces from 39 degrees Celsius outside to be 26 degrees inside.
Various kinds of landscape are integrated around the house, creating a spatial journey from outside to inside. Observers of the house, viewing it from outside, will see nothing, but they will hear the relaxing sound of the waterfall.
While stepping closer to the house, the rigid frames will start to reveal the appearance of a Buddhist pavilion and lotus pond, a place for meditation, before showing in full sight the waterfall at the corner of the guest unit. Ivy will crawl along the rigid frames as an extra layer, slowly turning the pavilion to be entirely green.
If entering the house via the parking lot, one will see a more formal stepped garden that is planned to be a rice terrace when the season comes. On the second floor, the landscape planning becomes less formal and more minimal by emphasizing the reflecting pool and a plumeria (frangipani) tree among the clouds of trees. Up above, the third-floor pocket gardens are made to be compact so as to not block the views of the outside landscape.
Canvas for greenery
The design team interpreted the project’s white surfaces as akin to a blank canvas. As the owners live in the house, they will ‘colour’ it with their own ‘painting’ of trees and flowers. As time goes by, the greenery is envisioned to swallow the white background—making it a place where the family can grow old peacefully and naturally, similar to how the living landscape grows upon the house.
PROJECT DATA
Project Name
Shade House
Location
Bang Phli District, Samut Prakan Province, Thailand
Completion Year
2020
Site Area
1,000 square metres
Construction Area
950 square metres
Architecture Firm
Ayutt and Associates design
Lead Designers
Ayutt Mahasom; Suvatthana Sattabannasuk; Napatgarn Limwanuspong
Interior Designer
Ayutt and Associates design
Landscape Designer
Ayutt and Associates design
Lighting Designer
Ayutt and Associates design
Photographer
Chalermwat Wongchompoo (Sofography)
Read more stories from FuturArc 1Q 2022: Housing Asia!

To read the complete article, get your hardcopy at our online shop/newsstands/major bookstores; subscribe to FuturArc or download the FuturArc App to read the issues.

