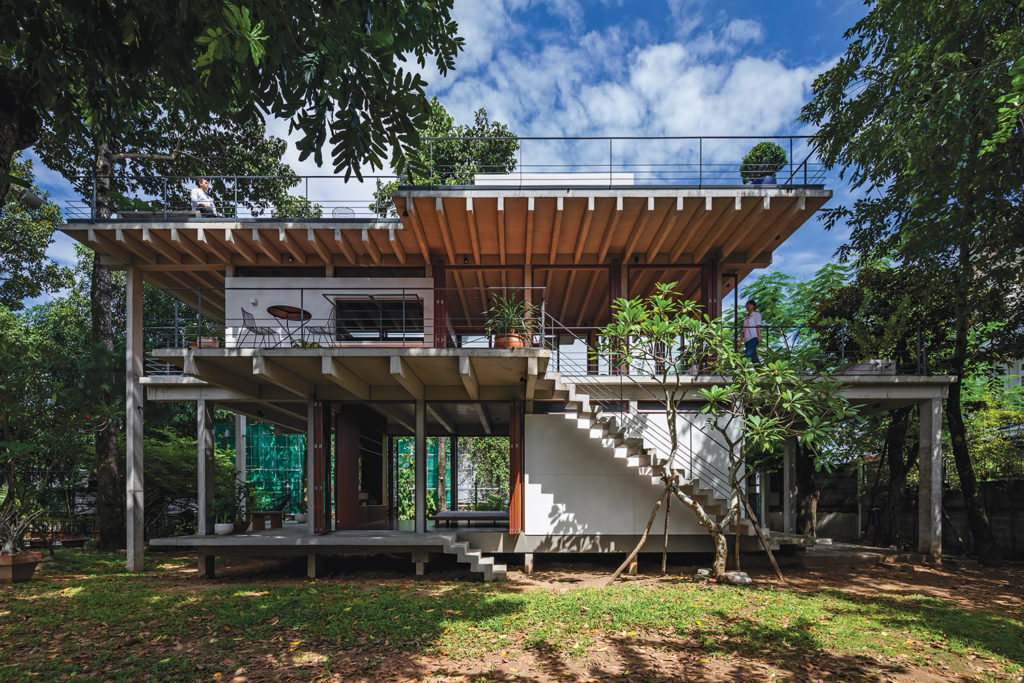Floating House in Thu Duc
March 20, 2024
A HOUSE THAT ‘FLOATS’ ABOVE FLOODING
In the suburban setting of Thu Duc in Ho Chi Minh City, this curiously skeletal house was tailor-made for a young Vietnamese couple.


The architect had to address a looming threat: flooding from the nearby river during the rainy season. Other buildings in the neighbourhood have had their ground floor elevated at least 80 centimetres above the street level. In this case, the clients requested to have the first floor elevated by 1 metre. They also wish to preserve ample green space on the site, which can help absorb high volumes of excess stormwater.
RELATED: Healthy Homes: The Importance of ‘Blank Spaces’
The bare ‘floating’ concept that followed to create an exposed house is not a common one. The architecture comprises three ribbed floor slabs, sandwiching between them the living spaces with floor-to-ceiling windows and open-air corridors.

Only the bathrooms, the entrance foyer, kitchen area and rooftop M&E storage space are walled, with the rest of spaces—even the bedroom—totally exposed with see-through glass. Trees that surround the house become a key element that offers privacy for its inhabitants.
[This is an excerpt. Subscribe to the digital edition or hardcopy to read the complete article.]
PROJECT DATA
Project Name
Floating House in Thu Duc
Location
Thu Duc District, Ho Chi Minh City, Vietnam
Completion Date
October 2022
Site Area
500 square metres
Gross Floor Area
325 square metres (interior: 100 square metres; exterior: 225 square metres)
Number of Rooms
3
Building Height
9.1 metres (2 storeys)
Architecture Firm
SANUKI DAISUKE architects
Principal Architect
Sanuki Daisuke
Main Contractor
Coppha Builders Construction Co., Ltd
Mechanical & Electrical Engineer
Hung Viet TST Corp.
Civil & Structural Engineer
Thanh Cong Construction Design Company
Images/Photos
Hiroyuki Oki
Read more stories from FuturArc 1Q 2024: Health/Wellness!

To read the complete article, get your hardcopy at our online shop/newsstands/major bookstores; subscribe to FuturArc or download the FuturArc App to read the issues.


