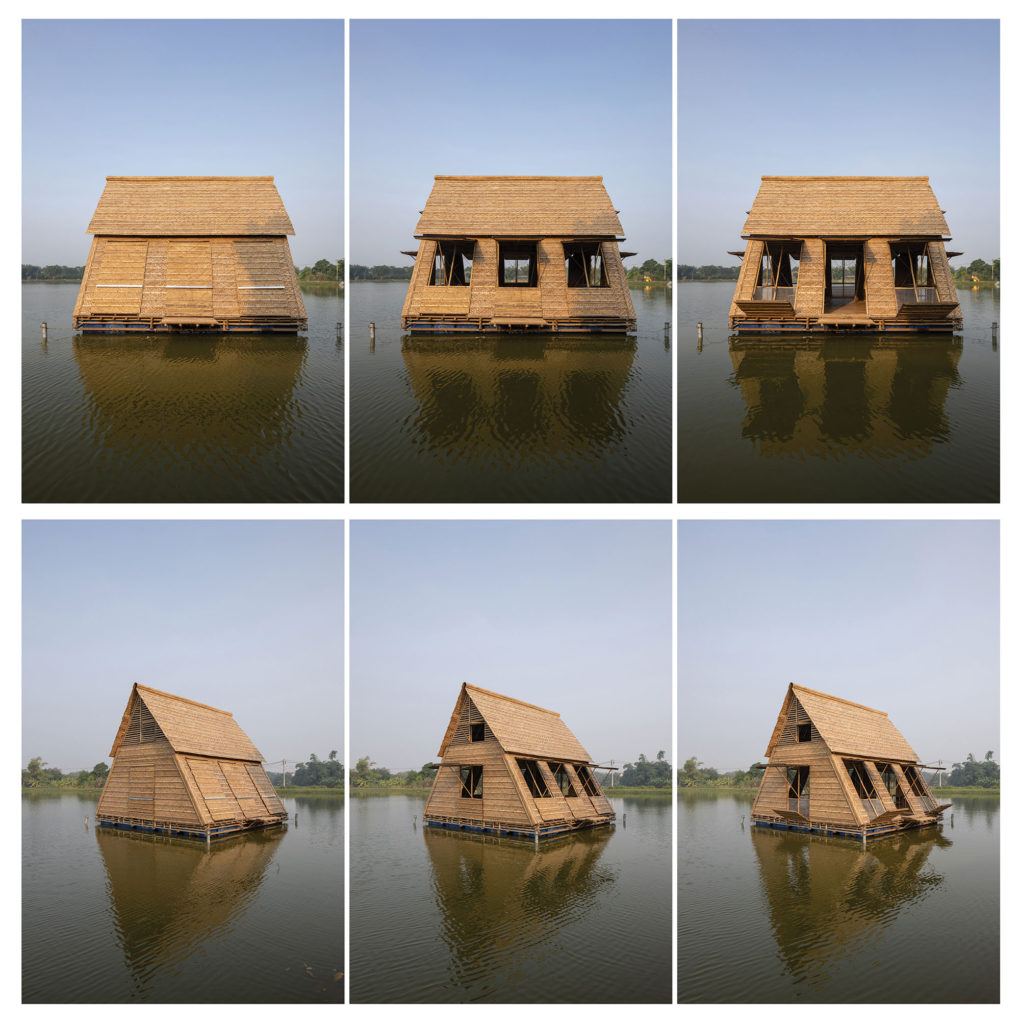Floating Bamboo House by H&P Architects
December 7, 2023
The architect of Floating Bamboo (FB) House revealed that he started researching on his own in 2015, and seven years later, he was able to realise two prototypes with the cooperation of two foundation bodies. One is the floating house model (FB House 2), while the other (FB House) seeks to demonstrate the adaptability of the structure on land and uneven terrain if and when the need arises.
RELATED | Living on Water: Floating Homes
His aim was to create a floating house model for local Vietnamese living in river areas and whose livelihoods depend on the river, especially in the context of adapting to the scenario of a 1-metre sea level rise in the Mekong Delta region. Vietnam is one of the hardest-hit countries in the world by climate change. A climate change specialist at the Mekong River Commission pointed out that without effective solutions, the sea level would increase by 0.8 to 1 metre by 2100, in which up to 38 per cent of the Mekong Delta could end up under water. As a result, around 30 per cent of the population will be affected and many will be forced to migrate to other areas, according to him.1
The model is a three-compartment structure made out of solid-cored bamboo (diameter of 3 to 4.5 centimetres; 3 metres and 6 metres long), which are joined together with latches and ties. The house is covered (outside) and partitioned (inside) with light materials (such as compressed weaved bamboo sheets, leaves, corrugated iron, bamboo screens, etc.), and has a large roof to collect rainwater and harness solar energy. The door systems can open and close flexibly, which could help make the house sturdy enough in adverse weather events.


It can remain afloat on water with its plastic drums system fastened underneath the floor. The water management unit is a basic one that comprises freshwater storage tank, filter tank and septic tank located beneath the floor at centre of the house. The septic tank is used to store organic waste to be discharged (perhaps at land); the filter tank stores and channels used water for flushing.
[This is an excerpt. Subscribe to the digital edition or hardcopy to read the complete article.]
PROJECT DATA
Project Name
Floating Bamboo House (FB House)
Location
FB House: Phu Cat, Quoc Oai, Hanoi, Vietnam (The Cloud Walkers exhibition at the Leeum Museum of Art, Seoul, Korea)
FB House 2: Hong Thai, Phu Xuyen, Hanoi, Vietnam
Completion Date
FB House: June 2022; FB House 2: October 2022
Total Floor Area
FB House: 36 square metres; FB House 2: 48 square metres
Architecture Firm
H&P Architects
Principal Architect
Doan Thanh Ha
Team
Doan Thanh Ha; Vu Minh Dien; Pham Hong Son; Nguyen Hai Hue; Nguyen Tuan Hai; Le Duy Thanh
Students: Duong Minh Duc; Vu Ngoc Tuan; Nguyen Hung Giang
Architectural Adviser
Dr Nguyen Tri Thanh
Photos
Le Minh Hoang
Read more stories from FuturArc 4Q 2023: Water!

Don’t miss out on our ongoing competition—submit your entries for FuturArc Prize 2024: Architecture for Life After … now!

To read the complete article, get your hardcopy at our online shop/newsstands/major bookstores; subscribe to FuturArc or download the FuturArc App to read the issues.

