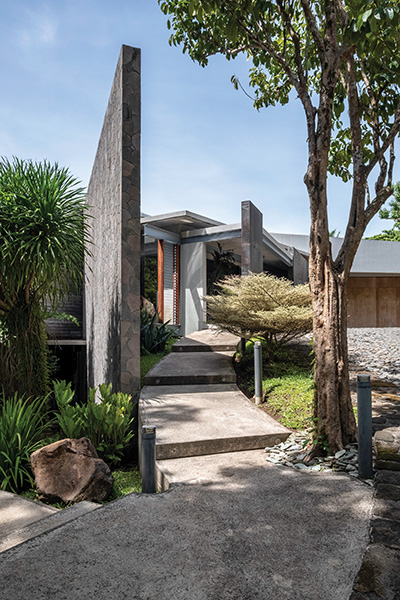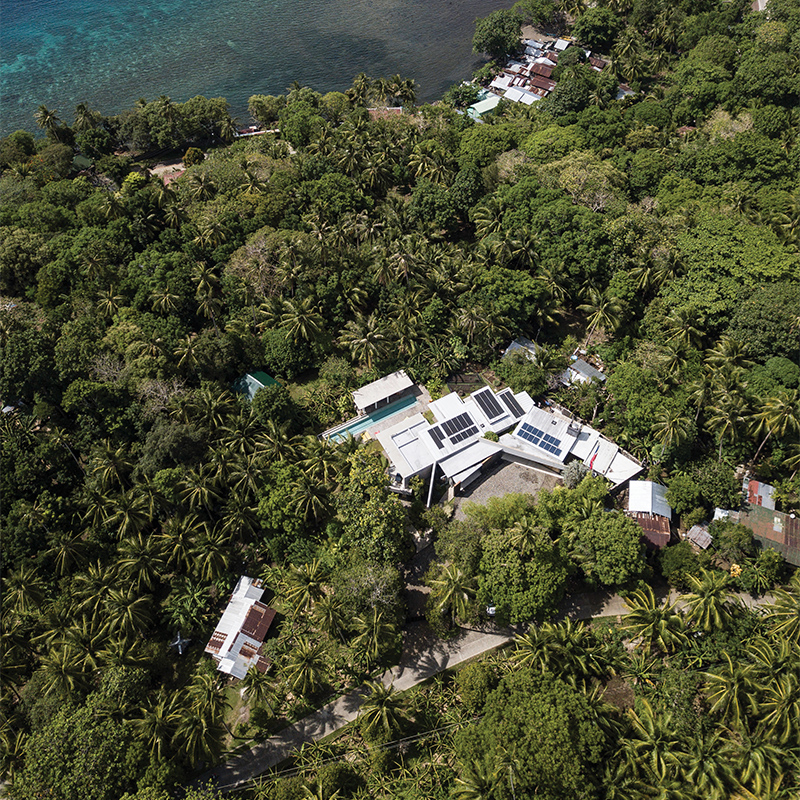FGLA 2020 Merit: House No.17
May 22, 2020

Nestled on the foot of Mount Hibok-Hibok on Camiguin Island is a tropical ranch house inspired from the mid-century homes of the 1950s. Through careful profiling, the abundance, and tranquillity of nature drew the owner to this site. The island’s natural landscape was the major key to the design process, along with a vision of a private home resembling a resort. Situated at the foot of a dormant volcano, Vulcan Daan, Camiguin’s old volcano, the house was designed to pay respect to the existing terrain and setting. The location inspired the design team to use volcanic rocks as a finishing material for the house.
Project Name
House No. 17
Location
Mambadjao, Camiguin, Philippines
Completion Date
December 2014
Site Area
2,820.12 square metres
Gross Floor Area
439.60 square metres
Number of Rooms
2
Building Height
Upper ground to top of living area roof = 4.70 metres; lower ground to apex of living area roof = 7.66 metres
Client/Owner
John Tartaglione
Architecture Firm
Edwin Uy Design Office
Principal Architect
Edwin D. Uy
Main Contractor
Noble Homes Construction and Development
Mechanical & Electrical Engineer
Eliseo B. Linog, Jr. (Electrical Engineer); Alfredo T. Buten (Mechanical Engineer)
Civil Engineer
Arthur E. Lazaro
Images/Photos
Edwin Uy Design Office
To read the complete article, get your hardcopy at our online shop/newsstands/major bookstores; subscribe to FuturArc or download the FuturArc App to read the issues.


