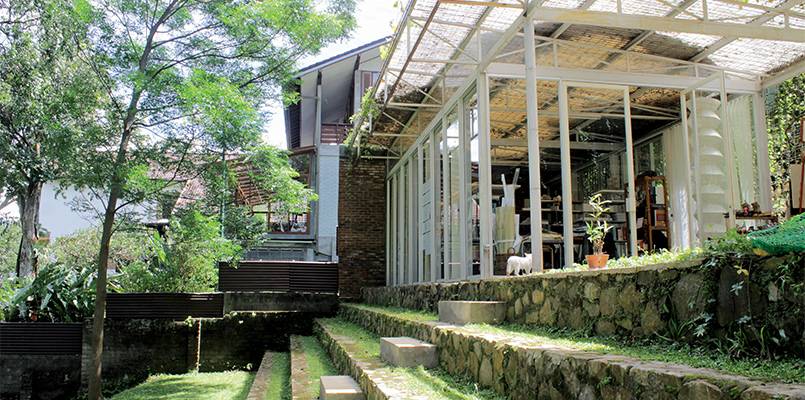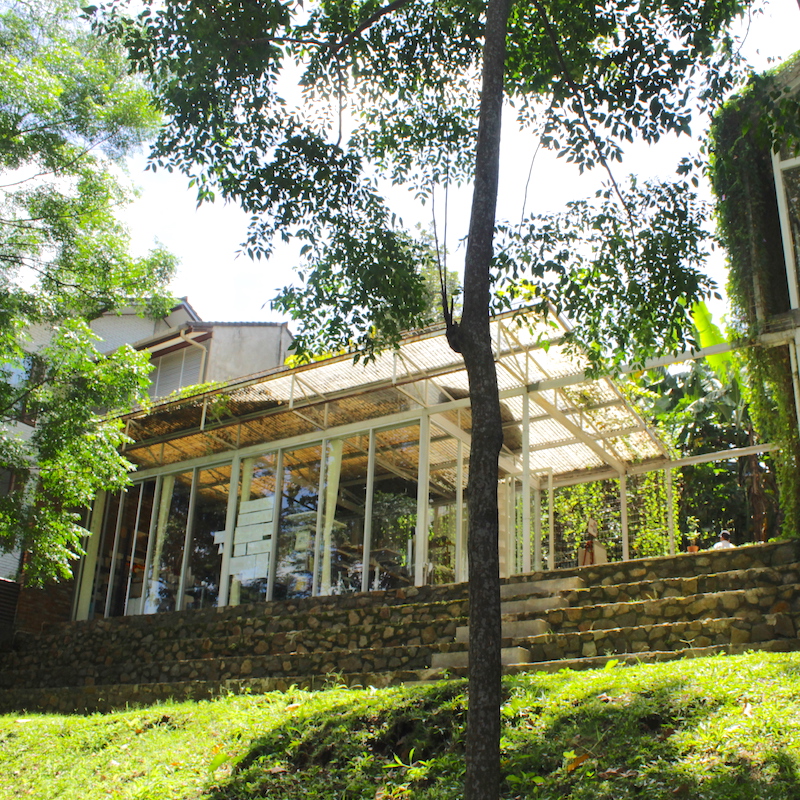FGLA 2019 Winner: LABO. The Mori
June 27, 2019
This multiple dwelling complex took into account the prevailing ecological context/site conditions into its design/plan. The contours of the land, existing trees/vegetation and nature, etc., were carefully considered when determining the position and placement of the building mass, in an effort to minimise disruption to the natural environment. As a result, the diverse biodiversity and habitats on-site were maintained, including squirrels, crickets, birds, etc., to enable residents to be immersed in nature.
The existing environmental conditions were seen as advantages that have been incorporated into the open-plan layout to enhance the experience of the space, and also to help save energy. The spatial design and planning allow for the flow of natural wind and sunlight into the building, enhancing cross ventilation, and resulting in less reliance on mechanical cooling and lighting. New plants have been added on-site, not just for aesthetic reasons but also to create a habitable microclimate by way of shading to improve user comfort and well-being. Transparent walls and a sliding door system were installed so that they could present an extension of the inside space to the outside.

Click here to read JURORS’ COMMENTS
PROJECT DATA
| Project Name | LABO. The Mori |
| Location | Bandung, Indonesia |
| Completion Date | 2012 |
| Site Area | 1,307 square metres |
| Gross Floor Area | 317 square metres |
| Number of Rooms | 25 rooms |
| Building Height | 1 to 2 floors |
| Clients/Owners | Deddy Wahjudi; Nelly Lolita Daniel |
| Architecture Firm | LABO. |
| Principal Architects | Nelly Lolita Daniel; Deddy Wahjudi |
| Main Contractor | LABO. |
| Mechanical & Electrical Engineer | LABO. |
| Civil & Structural Engineer | LABO. |
| Landscape Architect | Greenbaum Indonesia |
| Environmental Consultant | LABO. |
To read the complete article, get your hardcopy at our online shop/newsstands/major bookstores; subscribe to FuturArc or download the FuturArc App to read the issues.


