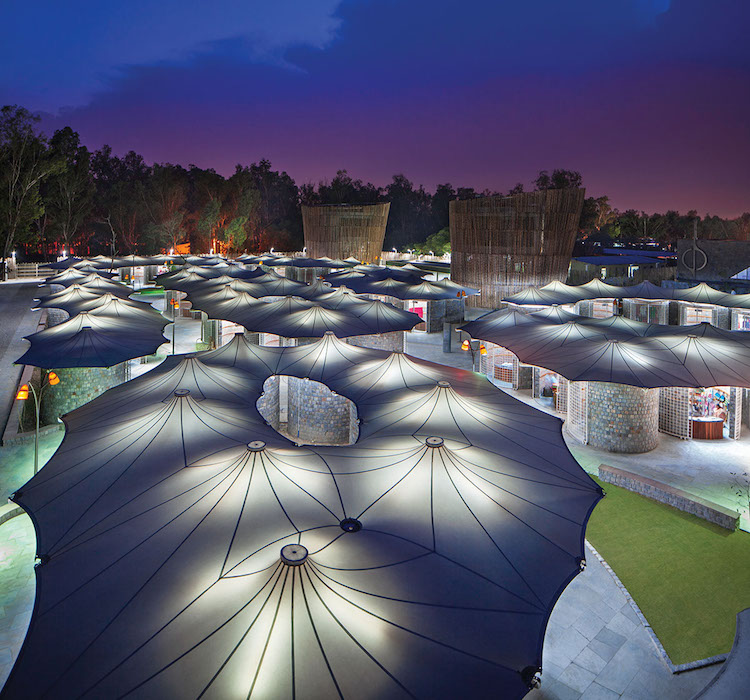Dill Haat In Janakpuri
January 22, 2016

Located in the western part of New Delhi, Dilli Haat Janakpuri is a space that celebrates and sells diversity.
DESIGN AND PLANNING
The complex is planned on a northwest-facing 6-acre piece of land that turns southeast towards the end. It has the main bus terminus on one side, the national prison green on the other and a commercial road in front. There are two entrances to the complex: one vehicular and pedestrian entry from the main road at the front, and one pedestrian entry in the rear. A large open space takes visitors from the main frisking area to the central plaza, created by meandering air-conditioned shops and exposition halls.
PROJECT DATA
| Project Name | Dilli Heat |  |
|---|---|---|
| Location | Janakpuri, New Delhi, India | |
| Completion Date | 2014 | |
| Site Area | 348,480 square meters | |
| Client/Owner | Delhi Tourism and Transportation Development | |
| Architecture Firm | Archohm Consults Pv. Ltd | |
| Principal Architect | Sourabh Gupta | |
| Main Contractors | Roark Consulting Engineers | |
| Mechanical &Electrical Engineering | Archohm Consults Engineers | |
| Civil &Structural Engineering | Swadeshi Civil Infrastructure Pvt. Ltd. | |
| Images/Photos | Andre J Fanthome; Archohm Consultants Pvt. Ltd |
To read the complete article, get your hardcopy at our online shop/newsstands/major bookstores; subscribe to FuturArc or download the FuturArc App to read the issues.
