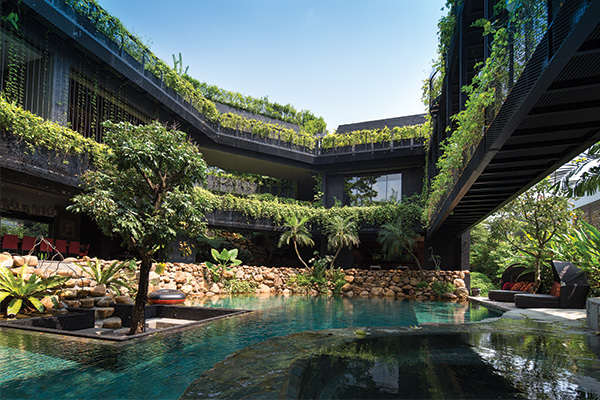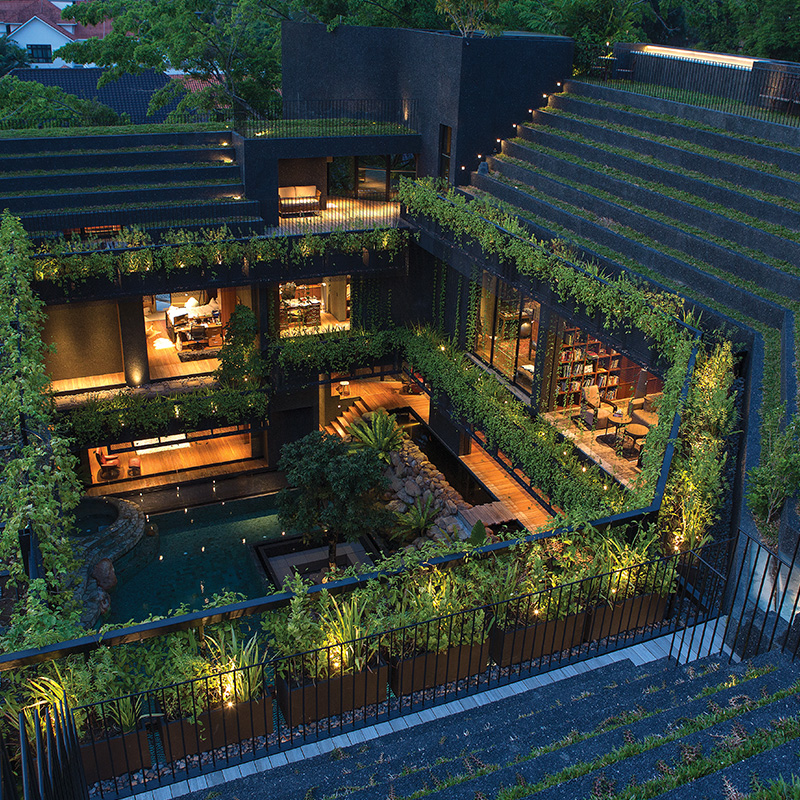Cornwall Gardens
May 22, 2016

During the early days in Singapore, it was common for extended families to be housed under one roof, whereby grandparents were a source of support and care for the grandchildren, and to foster a stronger bond amongst family members. The owner, who grew up in a rubber plantation near a lake, wanted a house where they would be greeted by nature—a tropical paradise for their parents, their children, and their families. As such, the homeowners wanted to optimise the 1,494-square-metre site for their parents’ retirement.
Responding to the brief and the site context, the original L-shaped plan was extended to become a U-shaped one, with interconnected social spaces reorganised to meet the family’s needs. The objective was to allow for privacy amongst the different generations and between the neighbours, while developing a sense of cohesion amongst the family members.
The site plan enabled a series of voids and crevices to be carved out on the structure, breaking down the building mass for daylight penetrations, ventilation, tropical undergrowth and aquatic lives. The front of the house reveals layers of greenery, merging and blending with the plants and trees on the street. The front façade is cladded with charcoal for solar insulation, absorption of air pollutants and the cultivation of wild orchids.
PROJECT DATA
| Project Name | Cornwall Gardens |  |
|---|---|---|
| Location | Cornwall Gardens, Singapore | |
| Completion Date | August 2014 | |
| Site Area | 1.494.7 square metres | |
| Gross Floor Area | 1,378.62 square meters | |
| Number of Rooms | 12 (7 bedrooms; living room; dining area; family room; library: entertainment room) | |
| Building Height | 8 meters | |
| Client/Owner | Choo family | |
| Architecture Firm | CHANG Architects | |
| Principal Architects | Chang Yong | |
| Landscape Architect | Hawai Lands Pte Ltd | |
| Civil & Structural Engineer | City-Tech Associates | |
| Main Contractor | Klan Huat Decoration Construction Pte. Ltd. | |
| Quantity Surveyor | LCH Quantity Surveying Consultant | |
| Carpenter | East Interior Re. Ltd. | |
| Water Specialist | The Water Consultant Group | |
| Lighting Specialist | Specitez Enterprise | |
| IT Specialist | Speclitez Enterprise Enterprise LLP | |
| Images/Photos | Albert Lim K.S; CHANG Architects |
To read the complete article, get your hardcopy at our online shop/newsstands/major bookstores; subscribe to FuturArc or download the FuturArc App to read the issues.

