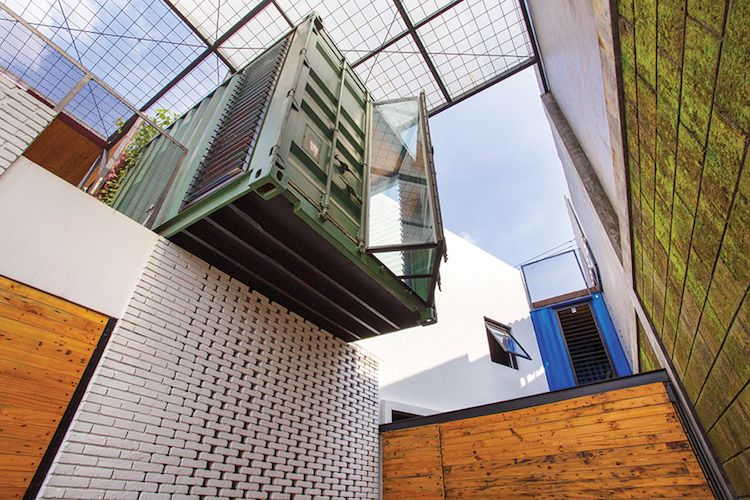Container for living
September 22, 2016

This home comprises four containers of different colours that overlap one another and are arranged crosswise. These containers are deliberately functionalised for secondary needs such as a hobby room, mostly because the space is limited and thermal comfort is below average. However, they have fixed several additional layers on the roof to lower the temperature. These include installing wire mesh for plant propagation and glass wool in the lumber ceiling made from pine wood.
PROJECT DATA
| Project Name | Container for Living |  |
|---|---|---|
| Location | Cikunir, Bekasi, Indonesia | |
| Completion Date | December 2014 | |
| Site Area | 150 square meters | |
| Gross Floor Area | 155 square metres | |
| Number of Rooms | 2 bedsrooms; 2 hobby rooms; 1 maid’s bedroom | |
| Buidling Height | 10 feet | |
| Client Owners | Reza Ekananda | |
| Architecture Firm | Atelier Riri | |
| Principal Architects | Novriansyah Yakub | |
| Project Architects | Arga Putra Rachman | |
| Main Contractor | Asakala Indonesia | |
| Civil & Structural Engineer | Asakala Indonesia | |
| Images/Photos | Teddy Yunantha; Atelier Riri |
To read the complete article, get your hardcopy at our online shop/newsstands/major bookstores; subscribe to FuturArc or download the FuturArc App to read the issues.
