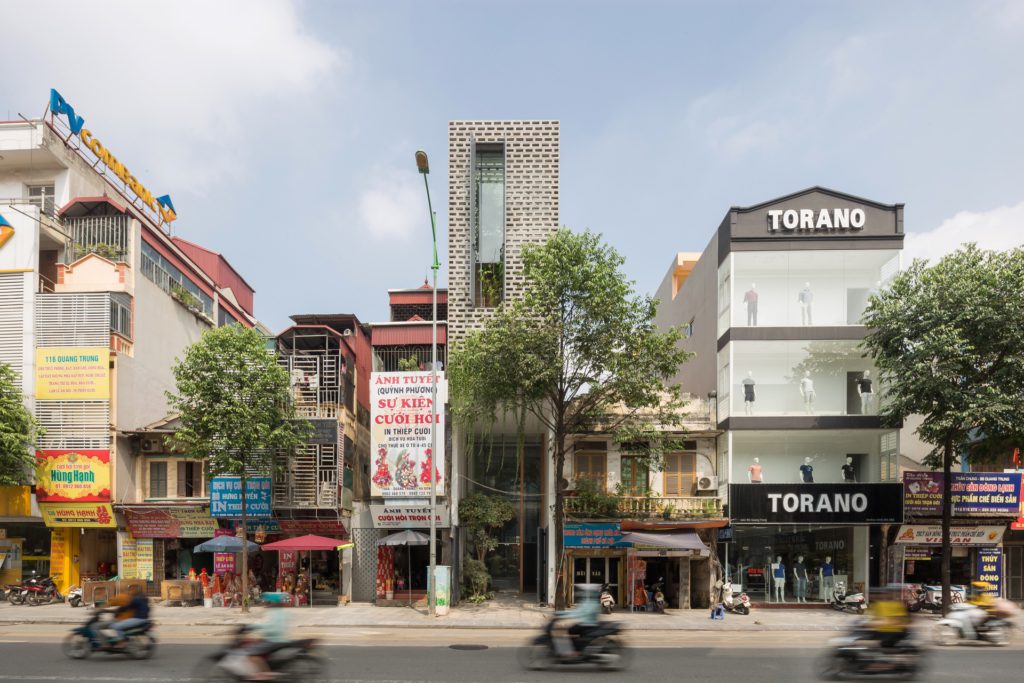CH House: A ‘tube house’ to work, live and gather in
June 15, 2022
This project is a ‘tube house’—an extremely narrow, elongated dwelling going up several storeys above ground—typical of dwellings in Hanoi City, the capital of Vietnam.

Street view of the house. All photos by Hoang Le Photography
It faces all of the problems brought about by the density of the city: spanning only 4.2 metres in width and 35 metres in length, while being tightly sandwiched between other buildings, the house had very little access to natural lighting and ventilation. Because of that, every aspect of the house’s surroundings needed to be considered in the design.
The architects needed to balance the functions between minimising negative impacts from the crowded context, creating a connection to Nature, and providing spaces of activity as well as respite for its dwellers to rest and relax after work.
Passive design strategies
The key factors to consider in the space were the sun’s path and air channels, which were utilised to minimize unnecessary electricity consumption in the house.

Adjustable partition 
Façade screen 
Trees growing inside the home
Large open gaps acted as skylights and ventilation shafts in between the activity spaces, separating the functions and providing them with fresh air and sunlight. The living space of the house was also designed to be insulated from the busy street in front, provided with layers of buffer spaces that utilize greenery right behind the façade.
Instead of building up to the wall of its adjacent building, the back of the house is opened up as a mini-garden to enable cross-ventilation and improve the micro-climate. This double-ended greenery buffer, along with the indoor planters, significantly minimised smoke, dust and noise pollution from the surroundings.
Spatial play
In order to avoid monotony and give a spacious feeling despite the narrow width, the inside spaces are arranged in an assortment of mezzanine floors with different heights.

Section model. Image courtesy of ODDO Architects

Interlaced spaces
The house is separated into two zones: the first two floors are for commercial use, while the upper floors are the family’s living space. While the spatiality of the commercial floors is quite straightforward, the family’s spaces are punctuated with three voids. In between, activity spaces such as the living room, library, dining room and kitchen are positioned on different levels with varying ceiling heights. This results in a continuous open space where the family can easily communicate with each other.
Children’s bedrooms are situated above the main activity area, next to the voids, maintaining connection with family members downstairs. The quiet areas at the innermost part of the house includes the grandparents’ bedroom and the parents’ bedroom.
Social impact
Family ties in Vietnam are traditionally very strong, with several generations living together under a single roof. This house has been designed to visually encourage interaction among family members and invited guests, maintaining a bond to care for and help each other.
After the house was completed and used, it allowed the dwellers, neighbours and guests to see the tube house in a new light. This changed their perception of living in a tube house—from being a maze of narrow, dark and secretive hideouts to a home that was spacious and bright, full of fresh air and sunlight.
Watch video: CH House by ODDO Architects
PROJECT DATA
Project Name
CH House
Location
Quang Trung Street, Ha Dong District, Hanoi City
Status
Completed
Completion Year
2019
Site Area
220 square metres
Gross Floor Area
700 square metres
Number of Rooms
6 bedrooms
Building Height
19.8 metres
Client/Owner
Nguyen Viet Hung
Architecture Firm
ODDO Architects
Principal Architects
Marek Obtulovic; Mai Lan Chi
Main Contractor
B-up construction
Mechanical & Electrical Engineer
Vu Van Hai
Civil & Structural Engineer
Ngo Anh Tuan
Photos
Hoang Le Photography
Read more stories from FuturArc 1Q 2022: Housing Asia!

To read the complete article, get your hardcopy at our online shop/newsstands/major bookstores; subscribe to FuturArc or download the FuturArc App to read the issues.
