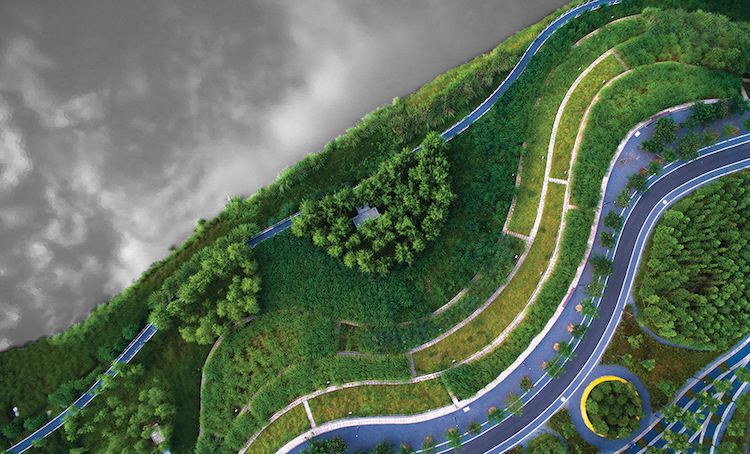Building Blue and Green Spaces
March 22, 2016
An increasing number of cities in Asia are engaging in efforts to develop and integrate water networks and Green infrastructure as urban planning strategies that also provide for public spaces. This can be achieved through the protection of natural habitats within urban landscapes, while providing adaptive measures that are responsive to the climate. As such, design strategies used to develop Green and blue spaces can help generate environmental, socio-cultural and economic benefits for the surrounding areas and the community. Here are three projects that illustrate how these concepts have been implemented.

YANWEIZHOU PARK

Yanweizhou is a natural riparian wetland located where the Wuyi River and the Yiwu River converge to form the Jinhua River in the urban heart of Jinhua, a city with a population of over 1 million. Before the Yanweizhou Park project was implemented, the three rivers, each of which is over 100 metres wide, divided the densely populated communities in the region. As a result of this inaccessibility, cultural facilities, including an opera house, and the green spaces adjacent to Yanweizhou were underutilised. The remaining 50-acre (20-hectare) riparian wetland was fragmented or destroyed by sand quarries.
FORGING A RESILIENT LANDSCAPE THROUGH ADAPTIVE DESIGN STRATEGIES

Adaptive design strategies were employed to resolve problems posed by site conditions and to achieve a resilient landscape. The river currents, the flow of people, and the gravity of objects are all woven together to form a dynamic concord. This is achieved through the meandering vegetated terraces, curvilinear paths, a serpentine bridge, circular bioswales and planting beds, and curved benches.
WATERFRONT PARK OF AIYI RIVER, YINCHUAN

Situated in the northeast part of Jinfeng District in Yinchuan city, the Aiyi River Waterfront Park is adjacent to the new area of the city. The previous waterfront was poorly planned and failed to solve any environmental problems. It was treated simply as a support facility with no diverse or special experience offered.
DESIGN CONCEPT

As a solution, the proposed design concept focused on three objectives: integrating the city’s local features and character into the design; putting an emphasis on ecology and a Green approach by stressing low carbon consumption; and providing and caring for human needs. The concept aims to produce a wonderland-like experience by featuring green mountains and clear rivers.
THE ARC AT BANDAR RIMBAYU

The intrinsic human act of placemaking was the basic principle behind the design conceptualisation of The Arc, located in Bandar Rimbayu, Selangor, Malaysia. It is a public space that not only serves basic communal functions and provides shelter for collective social activities, but also establishes an identity for the community and township. Simultaneously, it responds to the environment, particularly in addressing the sunlight, heat, humidity and rain of the tropical climate.
DESIGN AND INTENT

Each end of the concrete arc-shaped structure is lowered to provide pedestrian access via ramps leading to the green roof deck, which serves as an upper-level pedestrian network of garden paths connecting the whole collection of buildings at two separate levels. Vertical landscaped walls also form part of the building façades.
PROJECT DATA
| Project Name | Yanweizhou Park |  |
|---|---|---|
| Location | Jinhua City, Zhejiang Province, China | |
| Completion Date | May 2014 | |
| Site Area | 26 hectares | |
| Client/Owner | Jinhua Municipal Government | |
| Architecture Firm | Turenscape | |
| Design Team | Kongjian Yu (design principal); Hongqian Yu; Yu Song; Yuan Fang; Shuiming Zhou; Hui Tong; ShengHui Li; Chujie Lin; Dengfeng Chen | |
| Main Contractors | Jinhua Garden and Landscape Constcution co. Ltd. | |
| Contractor | Zhengjiang Longsheng Construction Co. Ltd | |
| Electrical Engineer | Shanghai Shenguan Construction Co. Ltd | |
| Civil &Structural Engineer | ShenZhen Xilun Civil Engineering | |
| Images/Photos | Kongjian Yu; Turensscpe |
| Project Name | Waterfront Park of Aiyi River, Yichuan |  |
|---|---|---|
| Location | Yichuan, China | |
| Completion Date | 2014 | |
| Site Area | 192,000 square meters | |
| Gross Floor Area | 212,000 square meters | |
| Client/Owner | Yichuan Water Affairs Burreau | |
| Architecture Firm | BLVD International | |
| Principle Architects | Yuun DU; Kesheng Liu | |
| Images/Photos | Fang Jian; BLVD International |
| Project Name | The Arc at Bandar Rimbayu |  |
|---|---|---|
| Location | Bandar Rimbayu, Malaysia | |
| Completion Date | 2014 | |
| Site Area | 10.7 acres | |
| Gross Floor Area | 12,000 square meters | |
| Client/Owner | Bandar Rimbayu Sdn Bhd; IJM Land Berhad | |
| Architecture Firm | Garis Architects Sdn Bhd | |
| Principle Architects | tang Hsiao Seak; Ngu Bgle Woon | |
| Landscape Architects | Pentago | |
| Main Constructor | Jentrikon Perunding Sdn Bhd | |
| Images/Photos | Steven Ngu; Andy Lim; Garis Architects Sdn Bhd |
To read the complete article, get your hardcopy at our online shop/newsstands/major bookstores; subscribe to FuturArc or download the FuturArc App to read the issues.
