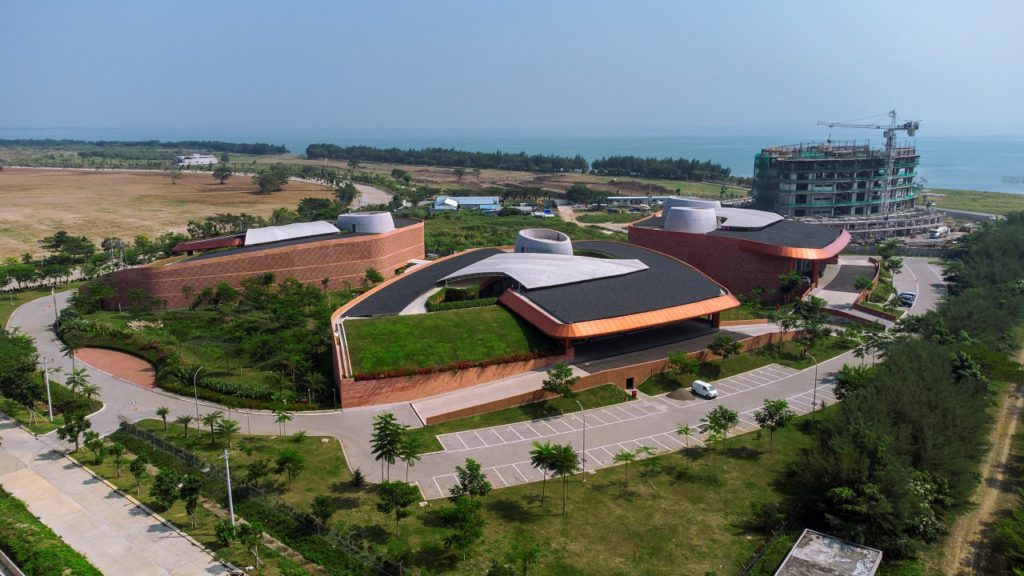Binus Edupark Semarang by DCM: A flagship facility by the sea
November 27, 2023
On the northern shore of Semarang—one of the oldest cities in Java Island, sometimes called the Venice of Java for its coastal and riverine geography—is a new township development spanning up to 500 hectares called Pearl of Java. It is located approximately 5 kilometres from the international airport and is currently in the early development stages.

The first public facility to be completed in the township is Binus Edupark, an education complex spanning early childhood to high school with a university campus that is currently under construction. It is designed as a cluster of low-rise forms, appropriate for its location near an airfield and to suit the marshland soil. Classrooms and other functional spaces are arranged to surround open-air courtyards and sports fields.
The building masses have been constructed in an organic shape that is inspired by seashells. Red terracotta breeze blocks make up the secondary skin, shielding the mass against solar heat gain and inviting natural breeze into the corridors between classrooms. Some areas like the sport facilities are designed to be open air, positioned to capture the breeze from north to south. Operable windows throughout the complex further enable natural ventilation to be utilised instead of air conditioning during cooler days.




According to the architect, rainwater is planned to be collected at a nearby artificial lake, which will then be treated through a natural sedimentation process to purify the water for reuse. It will be pumped towards a stormwater tank, where the non-potable water can be utilised for landscaping, sanitation and toilet flushing purposes. When completed, the complex is designed to be surrounded by coastal gardens that can invite biodiversity and provide additional shade in the hot and humid seaside weather.


PROJECT DATA
Project Name
Binus Edupark Semarang
Location
Pos Avenue, Tawangsari, Semarang Barat, Jawa Tengah
Status
Completed
Site Area
72,357 square metres
Gross Floor Area
15,026 square metres
Building Height
15,7 metres
Client/Owner
PT Wiyasa Prima Ananta
Architecture Firm
Denton Corker Marshall (DCM) Jakarta
Principal Architect
Budiman Hendropurnomo IAI, FRAIA
Main Contractor
PT Total Bangun Persada
Mechanical & Electrical Engineer
PT Policipta Multi Desain
Civil & Structural Engineer
PT Perkasa Carista Estetika
Photos
DCM Jakarta; Atmodjo
FuturArc Prize 2024: Architecture for Life After … is open for entries! Register now on FuturArc App!

To read the complete article, get your hardcopy at our online shop/newsstands/major bookstores; subscribe to FuturArc or download the FuturArc App to read the issues.
