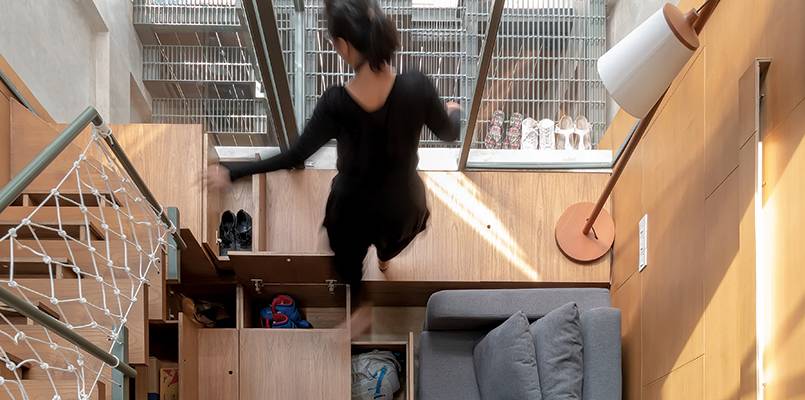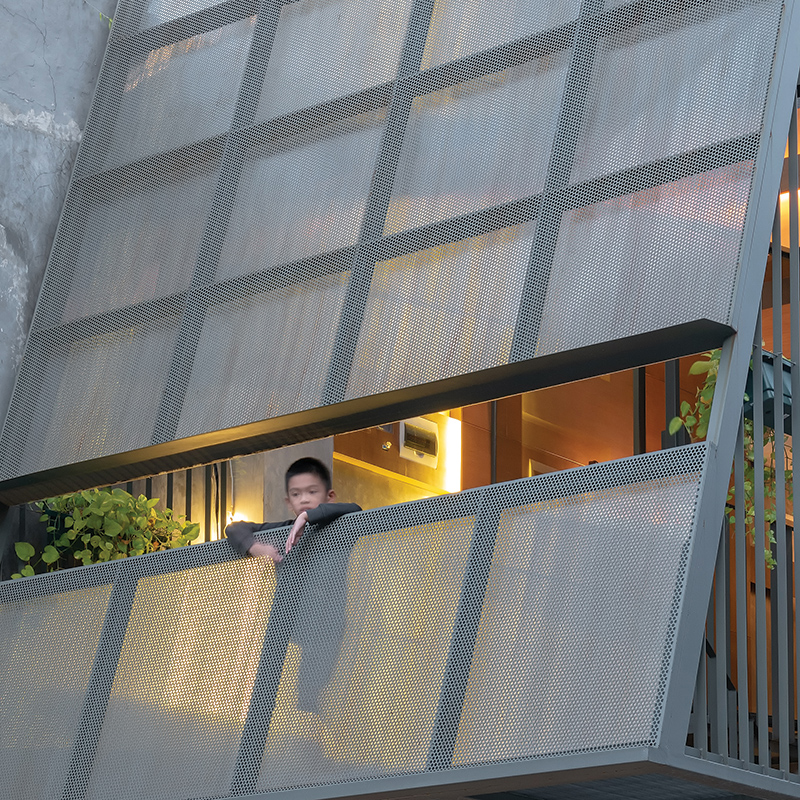3500 Millimeter House | FGLA 2019 Merit
May 14, 2019
This three-storey house redefines the functional arrangements within a narrow site while creating bright and airy spaces. Affordability and compactness are values that the project has successfully embodied by integrating well thought-out spatial experiences, storage systems and low-cost strategies in the design process—from selecting a narrow site of about 3,500 millimetres wide and choosing cost-efficient materials and construction systems to implementing creative storage solutions and climate-responsive ideas.

One of the main aims was to create a compact space—much like a tiny or micro house—that will not compromise the quality of living for the occupants. The project does this by going wall-less; having different floor levels and ceiling heights, and connecting each floor with various types of stair-furniture interfaces, i.e., combining the furniture modules with functions such as stairs. Simply put, a plug-and-play system that will free the house of clutter and rigidity.
PROJECT DATA
| Project Name | 3500 Millimeter House |
| Location | South Jakarta, Indonesia |
| Completion Date | May 2018 |
| Site Area | 56 square metres |
| Gross Floor Area | 100 square metres |
| Number of Rooms | 2 bedrooms |
| Building Height | 3 storeys |
| Client/Owner | Yurika |
| Architecture Firm | AGo Architects |
| Principal Architect | Abimantra Pradhana |
| Main Contractor | Sutejo |
| Civil & Structural Engineer | Stefania Dhian |

To read the complete article, get your hardcopy at our online shop/newsstands/major bookstores; subscribe to FuturArc or download the FuturArc App to read the issues.

