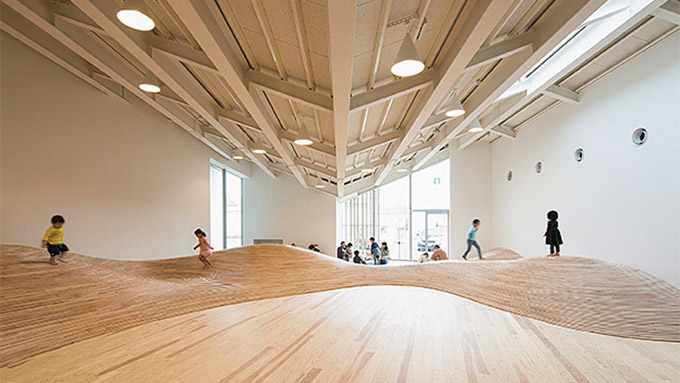Towada Civic Center Plaza
July 7, 2016

Located in Towada city in Japan’s Aomori Prefecture, this timber-framed building was built as a community centre for people to gather, particularly during the harsh winter weather. The architects created an indoor landscape that imitates the outdoors, effectively bringing the external environment inside, to provide a safe and sheltered public space for all. For example, the playroom and nursery room have an undulating flooring, which emulates a ‘hilly’ terrain that children can use for play. The spacious centre houses a variety of other rooms such as offices with workstations, meeting rooms, a cooking studio, kiln room and tatami rooms, making it an ideal meeting and leisure place for the public.
SHARED SPACES
Facing a shopping district in the city centre, the goal of the project is to improve communication amongst the citizens, and to become a vibrant centre for interaction, which is integral to the city’s development. As a place for social exchange, the design firm was able to create shared spaces by integrating different function rooms where the community can engage in various activities together.
The site incorporates a street in front of the building that extends into the interior, making it easy for the public to pass through the centre. It has been given the name Michi-no-Hiroba, which means plaza for the street. There is also an exhibition space on the street where events can be held. This place will feature an art gallery, which will showcase work produced by local and international artists. At first, the architects wanted to establish this street as a semi-open-air space; but the climate in the area is too severe during winter—coupled with heavy snow and strong wind—which made such a plan unsuitable.
PROJECT DATA
| Project Name | Towada Civic Center Plaza |  |
|---|---|---|
| Location | Towada, Aomori, Japan | |
| Completion Date | 14 October 2014 | |
| Site Area | 5,774.16 square metres | |
| Gross Floor Area | 1,486.97 square metres | |
| Number of Rooms | 50 | |
| Building Height | 6.795 metres (maximum height) | |
| Client/Owner | Towada City | |
| Architecture Firm | Kengo Kuma & Associates | |
| Main Contractor | Towada City | |
| Mechanical & Electrical Engineer | Kankyo Engineering Ltd | |
| Structural Engineer | Jun Sato Structural Engineers Co. Ltd | |
| Equipment | Kankyo Engineering Ltd | |
| Textile Design Firms | Kengo Kuma & Associates; Yoko Ando Design | |
| Images/Photos | Kenta Hasegawa; Kengo Kuma & Associates |
To read the complete article, get your hardcopy at our online shop/newsstands/major bookstores; subscribe to FuturArc or download the FuturArc App to read the issues.
