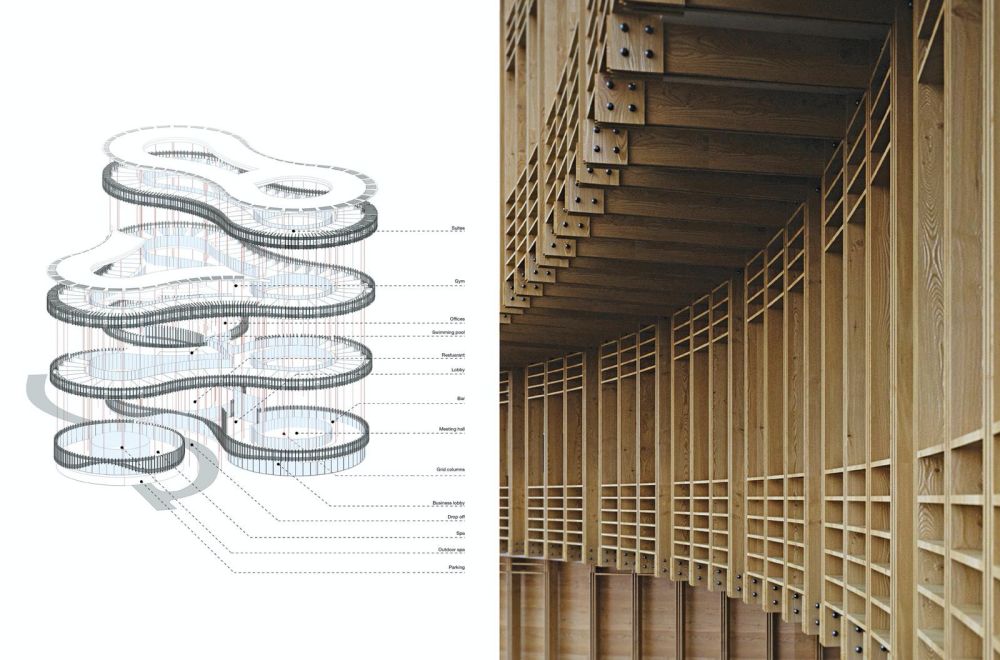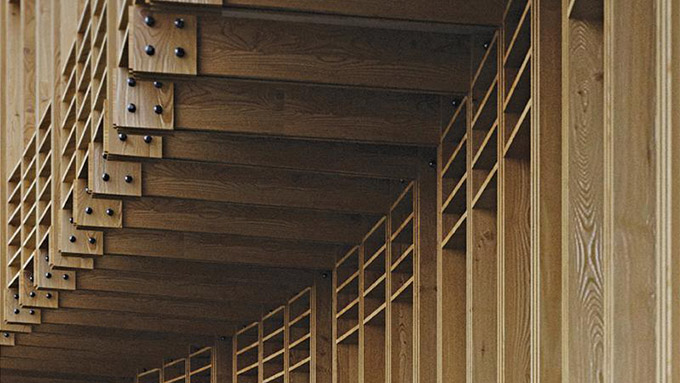Myrtle Garden Hotel
July 23, 2017

Shaped like an infinity loop overlapping another curvilinear structure, the Myrtle Garden Hotel is a striking piece of architecture that attempts to blend into the surrounding landscape. It sits within the largest myrtle flower garden in Asia, and is partially ‘inserted’ into the slope of a small hill, giving it a continuity with the topography.
Myrtle Garden Hotel will incorporate environmentally friendly design features that minimise its carbon footprint. The integrated vegetation on the balconies will offer natural shading and reduce solar heat gain during hot summer months. Every hotel room will be bounded by the myrtle garden on one side and a courtyard on the other, which encourages passive cooling.
Rainwater will be harvested on the hotel’s roof and directed to the three courtyards, where it will be stored in tanks and used for flushing and irrigation purposes. These eco-friendly initiatives promote a development that strives to be one with the landscape, offering guests and visitors a getaway from urban life.
PROJECT DATA
| Project Name | Myrtle Garden Hotel |  |
|---|---|---|
| Location | Yinji Xiangyang, China | |
| Status | Under Construction | |
| Site Area | 4 acres | |
| Gross Floor Area | 16,800 square meters | |
| Number of Rooms | 146 | |
| Building Height | 19.8 meters | |
| Architectural Firm | penda architecture &design; GRAFT Architects | |
| Principal Architects | Chris Prect; Dayong Sun | |
| Images/Photos | penda architecture &design; GRAFT Architects |
To read the complete article, get your hardcopy at our online shop/newsstands/major bookstores; subscribe to FuturArc or download the FuturArc App to read the issues.

