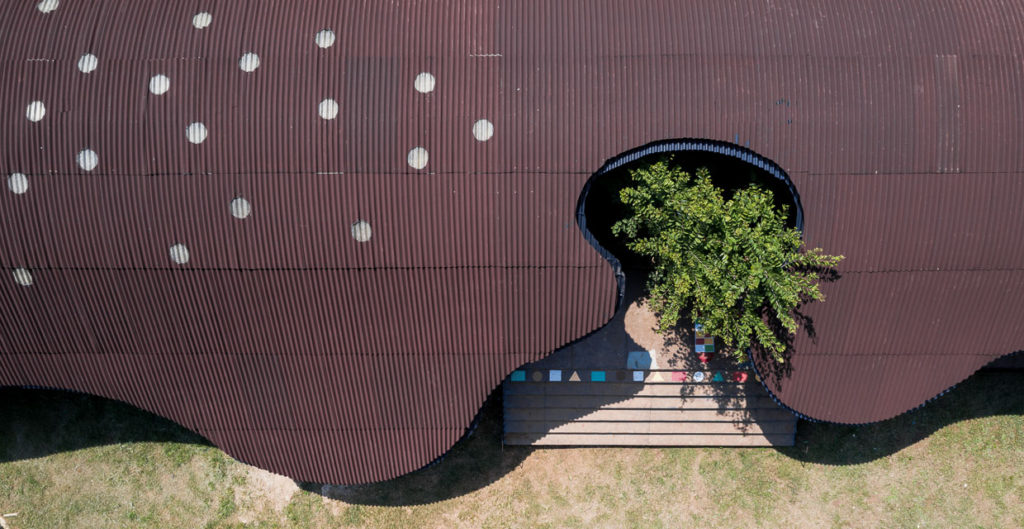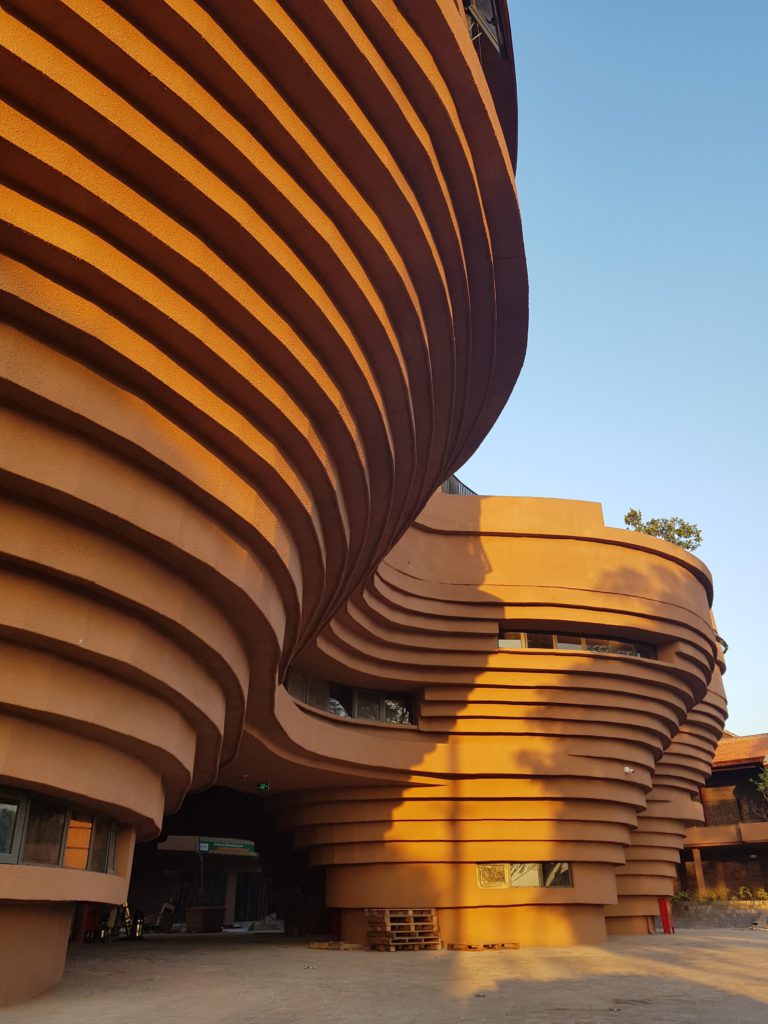
Bó Mon Preschool in the hilly terrain of Tú Nang Commune, Son La Province was constructed as a charity project. The school has a village-stationed teacher and is attended by nearly 70 pupils, including children of the H’Mong ethnic group from the three villages of Bo Mon, Cay Ton and Co Tong within two kilometres […]
Read More… from Bó Mon Preschool: A safe ‘station’ amidst the hills

From as far back as the 11th century, the village of Bat Trang has been famous as a producer of ceramic and pottery crafts. There is even a specific style of porcelain associated with the village, using decorative techniques and glazes that have been developed by generations of local artisans. To this day, a vast […]
Read More… from Bat Trang Pottery Museum

In line with our ongoing student competition FuturArc Prize (FAP) 2022: Reinterpretation, we are highlighting projects that follow the theme. Click here to learn more about the FAP brief; submit your entries by 25 February 2022! The owner had collected the abandoned building materials from his friends: there were every kind of furniture such as […]
Read More… from A 50-year-old ‘tube’ house becomes a common kitchen

Hanoi in Vietnam is a capital city that has been undergoing rapid development. Over the past two decades, Hanoi recorded the second-largest urban agglomeration area in the country—its administrative area and population size have tripled, with further expansions of the capital region planned within the next decade. It is in this context that the architects […]
Read More… from Within one ‘roof’: Ngói Space by H&P Architects

Binh Duong, a province adjacent to Ho Chi Minh City as Vietnam’s economic and cultural capital, is being developed to hold industrial estates. Sitting in this context is the site of 276 Office, which serves a company that provides water and waste treatment solutions for industries. They wanted a workplace that emphasises the environmental focus […]
Read More… from 276 Office by A+ Architects

For the headquarters of Vietnam Institute for Advanced Study in Mathematics (VIASM)—a field that has won international accolade and is growing in the country—the architects renovated a three-storey primary school to add two floors of facilities for the scientists. Keeping the existing structure of the U-shaped school, the new construction raised a courtyard from the second floor to connect all functional areas. […]
Read More… from A mathematics institute in Vietnam adds upon an existing structure

As various places in the world are choosing to move from a fully or partially remote work arrangement to going back to offices, there is a growing desire to not be cooped up in air-conditioned boxes, incorporating more of Nature for fresher and ‘cleaner’ air. In the wake of lessons learnt from the current health […]
Read More… from Maximising nature with out-of-the-box office designs

Montessori is an educational method originating in Europe in the early 20th century, and has been developing in Vietnam in recent years. This method respects the independence of children, creating an environment for them to explore and feel the world through their own senses. For this Montessori-oriented preschool, HGAA wanted to create a garden as […]
Read More… from HGAA’s Semi-Permanent Green Preschool

Hoi An is a city with a distinct geography: its landforms are shaped by the extensive reach of Thu Bon River, forming small islands bordered by streams. Near the mouth of the river, one such island called Con Bap is the site for Hoian D’or, a high-end real estate and resort development that harnesses the city’s pull of cultural tourism.
Spanning 24.5 hectares, the master plan of Hoian D’or takes its cue from the heritage town’s urban structure. The functions are grouped into several blocks: a ‘village’ of hotels and villas; an ecological park with local plants and herbs; and a ‘shophouse town’ at the centre, with three main axes oriented towards surrounding cultural, commercial and ecological areas. […]
Read More… from Hoian D’or by Huni Architectes

At first glance, the most eye-catching element of the hotel design is its façade. The architects said they intended it to be “a medium that relates nature and society to one another”, and thus, they incorporated “an open garden in each guest room”. They said the garden serves to add greenery to the building and […]
Read More… from Idyllic hotel by D1 Architectural Studio

Designed by VTN Architects (Vo Trong Nghia Architects), who are known for their traditional Vietnamese architecture approach, installed a memorable artwork named Bird Nest. It is a soaring bamboo installation right in the heart of Uniqlo’s flagship store at the central part of Ho Chi Minh City, Vietnam. Complementing the Japanese fashion house’s philosophy of […]
Read More… from Bird Nest by VTN Architects

This project design won the first prize in an international competition for the Thu Thiem Central Plaza and Riverside Park, organised by ICA and Sazaki in 2008. The central plaza and river park is a multifunctional realm, a poetic signature of the natural geography. The design is not merely a plan drawn on the surface—it […]
Read More… from Thu Thiem Central Plaza and Riverside Park



