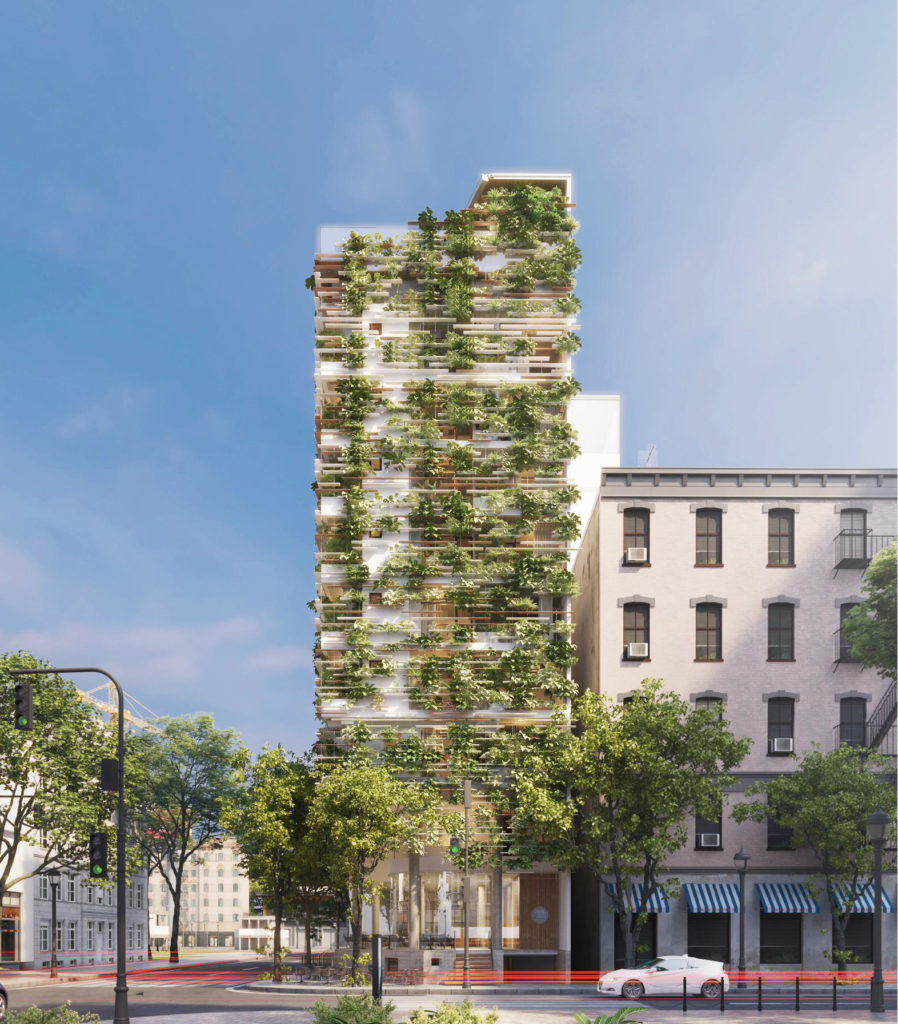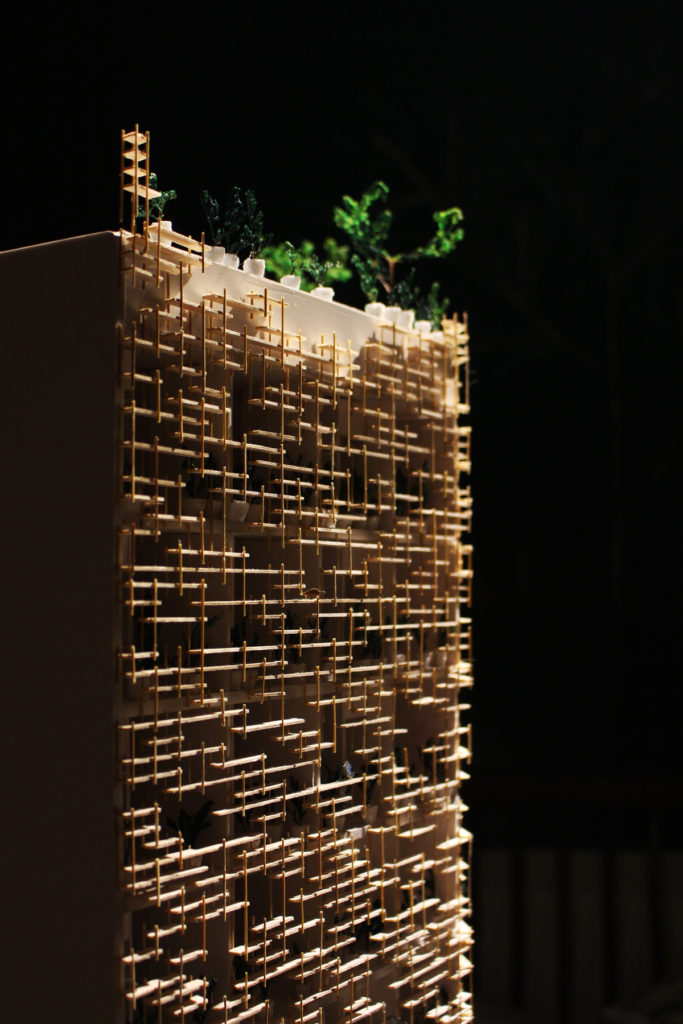Idyllic hotel by D1 Architectural Studio
July 27, 2021
At first glance, the most eye-catching element of the hotel design is its façade. The architects said they intended it to be “a medium that relates nature and society to one another”, and thus, they incorporated “an open garden in each guest room”. They said the garden serves to add greenery to the building and a “natural filter, preventing the harsh sunlight from entering the room directly.”
The layered aesthetic does add an interesting texture to the otherwise ordinary blockish form. If it could successfully allow greenery and flora to flourish along the ‘trellis’ frame, it will indeed help as a passive shading and ventilation strategy to create a shield against heat and glare.
Question: Can we know more about the façade design and strategy please? How big is each terrace garden? Is it mainly potted plants or is there any other planting medium to be devised? How will the garden be irrigated and maintained?
Answer: We laced the façade with hanging aluminium bars along the vertical direction to resemble a bird’s nest. Each room’s glass window will be set back around 2 square metres inside the balcony, leaving a total area of 6 square metres for the garden. Potted plants will be used for ease of caretaking. They will be taken care of by an external agency or company. The terrace gardens, the architects hoped, will help to reduce air-conditioning costs, while allowing guests a private slice of nature in the their own rooms.
The second thing that caught our eye was the outdoor space at the front of the hotel. The architects said that the area beneath the building is conceptualised as a community space, reminiscent of Hanoians’ tradition, as “old Hanoians have the habit of enjoying teas together every morning on the streets right in front of their houses.” We appreciate the quaint interpretation of a traditional practice and thoughtfulness of the property in extending it for public use.
Question: Is this space opened to the public? What’s the total area of this community space? Does it go all around the hotel property or mainly the intersection with the public street? What can the public do in this space? How will the design help encourage public’s use?
Answer: The outdoor space is open to the public and occupies the space in front of the building that intersects with the pavement. It is intended to be an extension of the coffee and breakfast area in the building. Passers-by can stop by for a coffee, or just for chit-chatting. As the hotel’s lobby will be open to host art exhibitions by local artists, this outdoor space will be particularly useful during events; the area could also be used to promote such art events.
Click here for more exciting Green Vietnamese projects
PROJECT DATA
| Project Name | Idyllic hotel |
| Location | Hanoi, Vietnam |
| Status | Under Construction |
| Architecture Firm | D1 Architectural Studio |
| Client | Stonimex JSC |
| Area | 2,245 square metres |
| Images/Photos | D1 Architectural Studio |
To read the complete article, get your hardcopy at our online shop/newsstands/major bookstores; subscribe to FuturArc or download the FuturArc App to read the issues.



