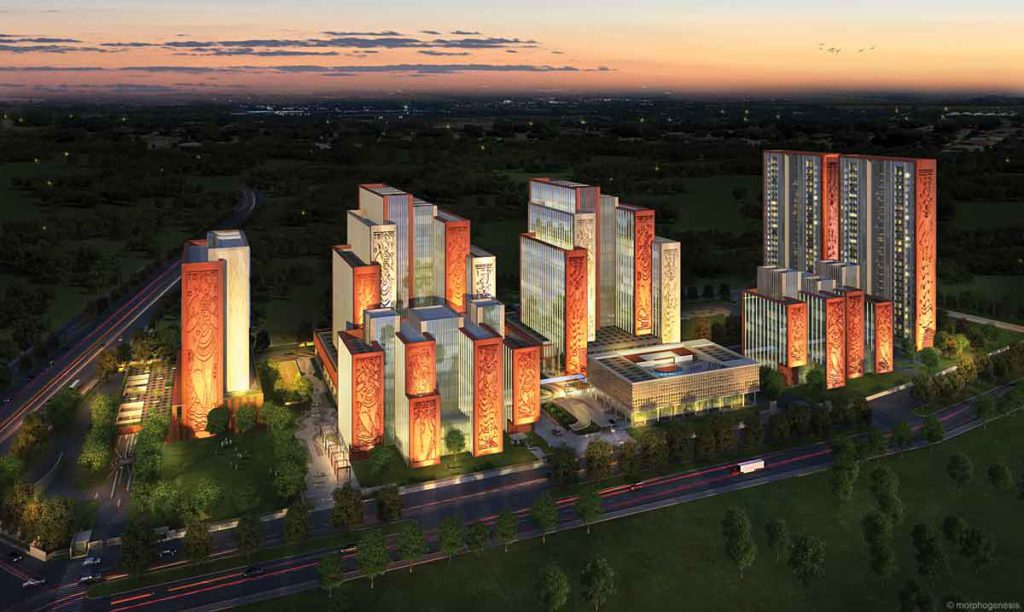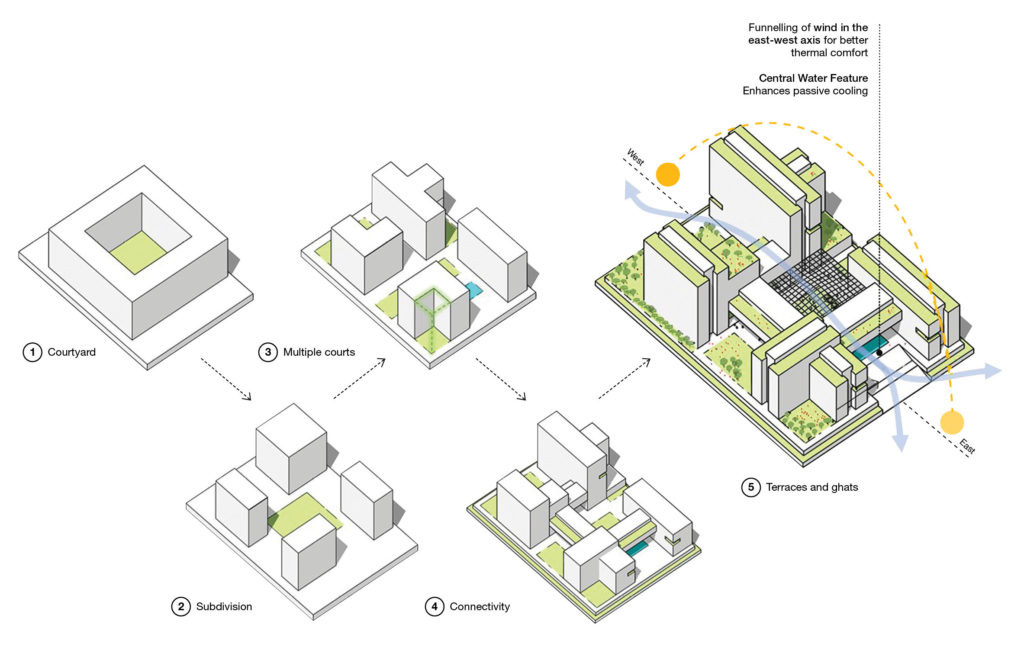
The ITC Campus is a project located in Rajarhat, an upcoming suburb of Kolkata. Rajarhat is being developed to handle the pressures of high-density urbanisation. The campus has a mixed land-use brief with IT and corporate offices, hotel, convention centre and residential towers. Being conscious of the tradition of cultural pride and the philosophical inclination […]
Read More… from ITC Campus

This corporate office for Wipro, one of India’s largest IT firms, is located in Hyderabad. With 101 acres of land, the project embodies the historical and cultural references of the region whilst being contextually relevant to these modern times. The plan for this office campus is evolved from understanding the carrying capacity of the site; […]
Read More… from Campus for Wipro

Production centres are moving away from their typical energy-guzzling, waste-generating convention. The designs are now more sensitive about their impact on natural resources and ecosystems, seeking to minimise cost, material wastage and energy consumption. The facility is designed to support the production, processing and administrative functions for holistic wellness. Two sets of axes intersect the […]
Read More… from INTEGRATED PRODUCTION FACILITY FOR ORGANIC INDIA

The campus aims to frame a learning environment with functional spaces — the administrative block, the teaching wing, recreation areas, multiple open spaces, and sports facilities that enable socialisation. Safety was an important consideration while designing; thus, the building is wrapped around the site, adopting an introverted form for privacy. The front of the building […]
Read More… from Saraswati Global School

The Cantilever House takes into account the harsh North Indian climate by employing a series of mechanisms. They minimise resource consumption and reduce the building’s environmental impact while enhancing the residents’ thermal comfort. ORIENTATION & SHADING The house records minimal heat gain throughout the day by placing the living areas in the north and the […]
Read More… from Cantilever House

The Stonex administrative and industrial complex is developed as a native production-house. Considering the nature of work and the movement of raw and finished products, the building is designed with vehicular access only from one side, and not all around the building. This allows for the maximum possible green cover and softscaping, where the factory […]
Read More… from Stonex

A home away from home—the Girls Hostel at Mann School, New Delhi, follows an empathetic design approach, offering children a safe learning environment with the freedom to interact, engage and grow. The building is located within the complex of the Mann School as the existing boarding facilities could not cater to the increasing number of […]
Read More… from The Mann School

WORKPLACE WELLNESS The architecture and design of Sangini House explores ways in which it can respond to the context of the heritage in which it stands. This office building for the Sangini group characterises new strategies for a flexible, column-free office space that creates a new urban venture in the city’s dense business district. The […]
Read More… from Sangini House

The design brief outlined the construction of a facility for a skincare company that focuses on reviving the ancient science of Ayurveda. Taking the opportunity to marry a practice steeped in tradition with modern aesthetics, the architects adopted vernacular construction techniques to produce a contemporary project. Their approach to the design and development of the […]
Read More… from FGLA 2020 Award: Forest Essentials Facility

Krushi Bhawan is located in Bhubaneshwar, the state capital of Odisha, where it is home to multiple agrarian communities. It is a facility developed for the Department of Agriculture & Farmers’ Empowerment, an administrative centre designed as an office for a team of nearly 600 people, in addition to accommodating spaces for community engagement and […]
Read More… from FGLA 2020 Award: Krushi Bhawan

Integrating the built mass with the existing landscape The northern edge of the site is populated with a dense neem (Azadirachta indica) tree grove. The planning strategy works around preserving this grove and integrating it into the overall design, using it to shade the open and semi-open spaces in front of the building. The built […]
Read More… from FGLA 2020 Award: The Latlit Suri Hospitality School

An online exclusive feature The design of the corporate office project for Visage Beauty and Health Care Products Pvt Ltd in Noida revolves around transforming the space into a powerful and memorable insertion in the surroundings. The façade on the southwest receives maximum sunlight during the day, hence the heat gain. It is thus designed […]
Read More… from Office for Visage Beauty & Health Care



