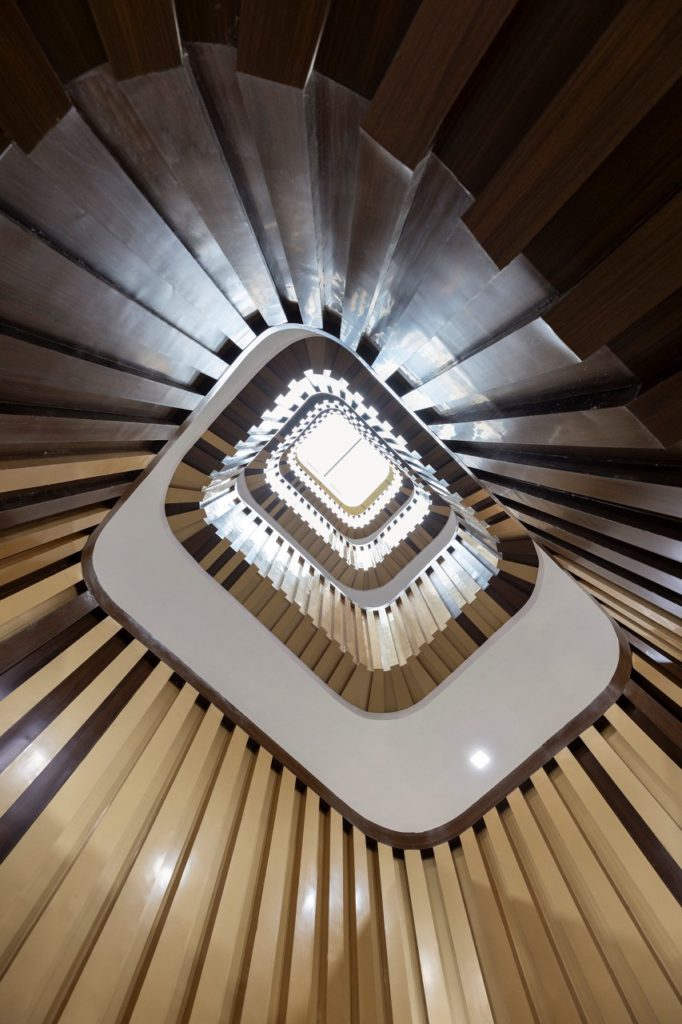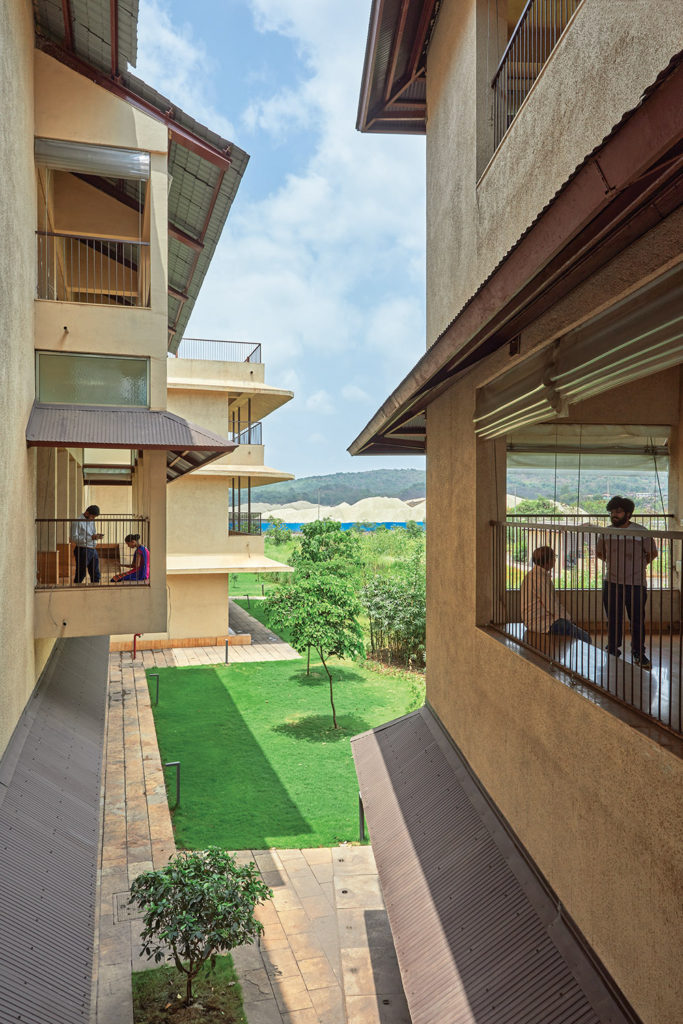
In Kolkata, India, the existing basketball courts of a girls’ high school has been transformed into this 6-storey co-ed international school. Situated at a congested traffic intersection, the prevalence of noise and air pollution prevented the design from being freely opened up towards the urban environment. This proved to be a key challenge to be […]
Read More… from Voids as communal ‘canyons’: Kolkata’s Modern High School International by Studio SKLIM

According to a study in 2019, around 86 per cent of medical visits in India are from individuals living in rural areas, with a majority needing to travel over 100 kilometres to reach available healthcare facilities.1 The same study states that although 73 per cent of the nation’s populace live in rural areas, they have […]
Read More… from JSW Sanjeevani Multispecialty Hospital

The aim was to create a zero-energy building as a sustainable office space for the architecture firm on a small plot in the city. The Studio Shunya team sought to use only natural materials—challenging conventional norms of using cement—and applying them in a way that would not only enhance the health and well-being of the […]
Read More… from Green Oasis: Handmade with Love for Health

In the heart of Banni, a remote expanse famed for its grasslands and one of the biggest salt deserts in the world, a testament to human ingenuity quietly thrives amidst the arid beauty. Sketches by Charul Bharwada (from the book Let it be Banni: Understanding and Sustaining Pastoral Livelihoods of Banni by Charul Bharwada and […]
Read More… from Virdas: An Ingenious Water Harvesting Marvel of Banni’s Sustainable Landscape

The peepul tree (sacred fig) is a species native to the Indian subcontinent. Long-living and valued for its medicinal properties, this auspicious tree is also deeply rooted in the local context for its religious significance—it is known as the tree under which the Buddha became enlightened. It is no wonder that this residential project places […]
Read More… from House of the Sacred Fig: The People Tree House

The Rajbagh Silk Factory is one of the state government-owned properties that was severely affected by the floods that ravaged the northern Indian state of Jammu and Kashmir in 2014. The facility was flooded with up to 17 feet of water, submerging all the machinery for 27 days. After the waters receded, cleaning of machinery […]
Read More… from Rajbagh Silk Factory

The temple was constructed in 1955 and is one of the oldest Ayyappa Swami1 Temples in Northern India. It was constructed by Swami Vimochanandaji (known as Govindan Nair in his Purvasram or pre-monastic life) with an aim of spreading the message of Sabarimalai Sri Ayyappa2 and giving his devotees a place of worship outside Kerala. […]
Read More… from Conservation Plan for Ayyappa Swami Temple

This villa in Gurugram reimagined zoning regulations to become an open green space for a garden. In the area that is rapidly densifying into mid-rise apartment blocks, land parcels of 500 square metres must follow a 4-metre setback to both the front and rear of buildings, further limited with a 7×3-metre linear open space against […]
Read More… from Learning to love setbacks: 40/60 House

Oasis Design Inc. were asked to redesign Jangali Maharaj Road, better known as JM Road, which is named after Sadguru Jangali Maharaj. The road has a right of way of 36 metres and is an important arterial road in Pune. It is primarily a commercial street with many high-end shops lining the property edges. JM […]
Read More… from Streetscaping of JM Road by Oasis

In line with our ongoing design competition FuturArc Prize (FAP) 2023: Cross-Generational Architecture, we are highlighting projects along the theme for your inspiration. Click here to learn more about the brief! ⠀ This project in Thane, India was established as a shelter for abandoned children in an informal settlement. It was designed by atArchitecture as […]
Read More… from Home for Marginalised Children

This house’s curvilinear openings appear to be scooped out of its monolithic cuboid mass—bringing to mind the burrows of an ant farm that offer glimpses of its inhabitants to and from the outside world. Indeed, with its double-height volumes, almost 70 per cent of the house is visually permeable from various viewpoints. To maintain privacy, […]
Read More… from ‘Burrows’ on the façade: Scoop House by ZED Lab

As the 3D-printed construction market grows, start-ups and non-profits alike are beginning to leverage advances in concrete 3D-printing technology to address the affordable housing crisis. In October 2021, Habitat for Humanity International, through its Shelter Venture Fund, invested USD411,000 in Tvasta Manufacturing Solutions Ltd. To increase production of affordable 3D-printed homes in India. In November […]
Read More… from Tvasta: 3D-printed housing in India



