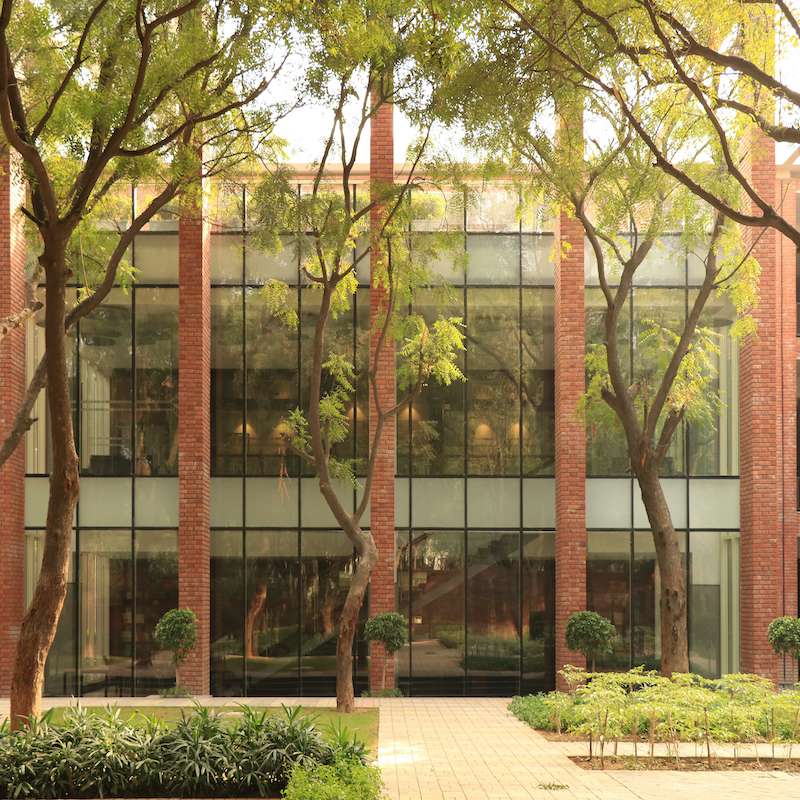FGLA 2020 Award: The Latlit Suri Hospitality School
June 1, 2020
Integrating the built mass with the existing landscape
The northern edge of the site is populated with a dense neem (Azadirachta indica) tree grove. The planning strategy works around preserving this grove and integrating it into the overall design, using it to shade the open and semi-open spaces in front of the building. The built form actively engages and intertwines with the tree clusters by moving back and forth as required. The landscape and the building levels respect the natural slope of the site. The building height is kept low, giving it a pedestrian-friendly human scale.
Materiality and affordability were addressed by selecting exposed brickwork as a singular material for the entire project, due to cost sensitivity and to give a sense of permanence as well as low maintainability. Brick is also synonymous with institutional buildings in India. Being locally produced, it is easily accessible within a 500-kilometre radius of the project. The simple exposed brick façade with low wall-window ratios is used as a physical barrier that filters in 30 per cent of outdoor light. Undulations in the façade enable the wall to shade itself, while the overhangs prevent direct sunlight into the space, working concurrently to reduce heat gain.
JURORS’ COMMENTS
Dr Nirmal Kishnani: Regionalism is back. This is a wonderful example of the rebirth of courtyard architecture and regionalist sensibilities. We’ve always known that there was something fundamentally good about this combination, that it offers a cooler microclimate and increases the probability of social interactions in hot climates. This project has post-occupancy data to support the former.
Prof Herbert Dreiseitl: Two things about this submission impressed me especially: the materiality and the seamless connectivity between the inside and outside. While institutions often tend to follow fear driven security with gates and fixed façades closed to the outside, this entry presents openness to people and the already existing landscape. In fact, it makes the landscape ecosystem flow through the building, bringing in fresh air, natural light and an atmosphere of regenerative energy to the place. This submission has its own character and adopts a very well-crafted material and colour combination by using bricks perfectly. Well done!
Prof Chrisna du Plessis: The austere brick and glass façades belie the sensitivity with which this project engages with its site and its embeddedness in local place. The building is carefully situated so as to cause minimal disturbance to nature, while harnessing the cool breezes generated by the adjacent neem forest. It uses a range of traditional solutions such as a perforated brick jaali skin and small green internal courtyards to reduce heat gain, step wells for evaporative cooling as well as storm water management and harvesting.
Check out the submission panels here!
PROJECT DATA
Project Name: The Lalit Suri Hospitality School
Location: Faridabad, Haryana, India
Completion Date: July 2019
Site Area: 5 acres
Gross Floor Area: 250,000 square feet
Client/Owner: Bharat Hotels Ltd.
Images/Photos: Morphogenesis
Architecture Firm: Morphogenesis
Principal Architects: Sonali Rastogi; Manit Rastogi
Main Contractor: M/s. Rajasthan Decor
Mechanical & Electrical Engineer: Apostle Studio
Civil & Structural Engineer: RSM Consultants
Landscape Architect: SJA Consultants
Environmental Consultant: Transven
To read the complete article, get your hardcopy at our online shop/newsstands/major bookstores; subscribe to FuturArc or download the FuturArc App to read the issues.


