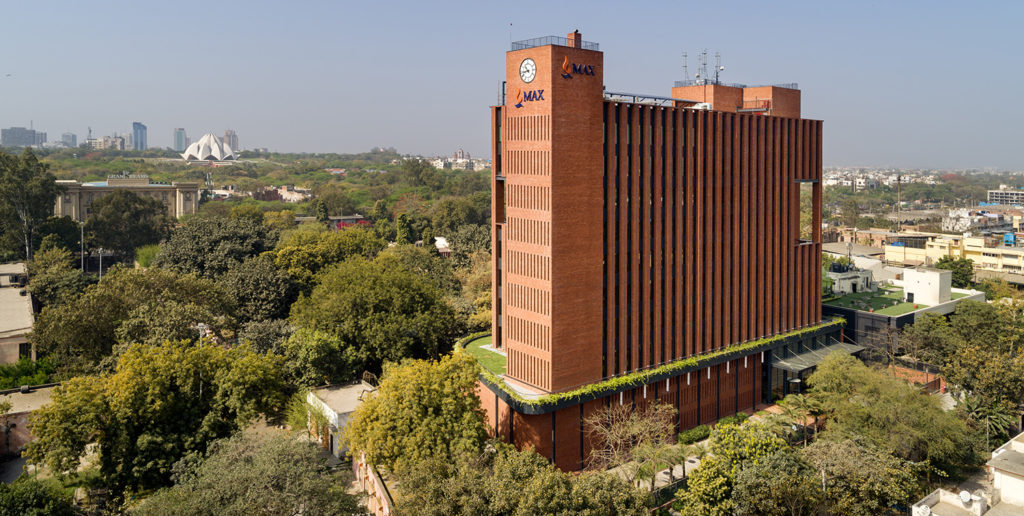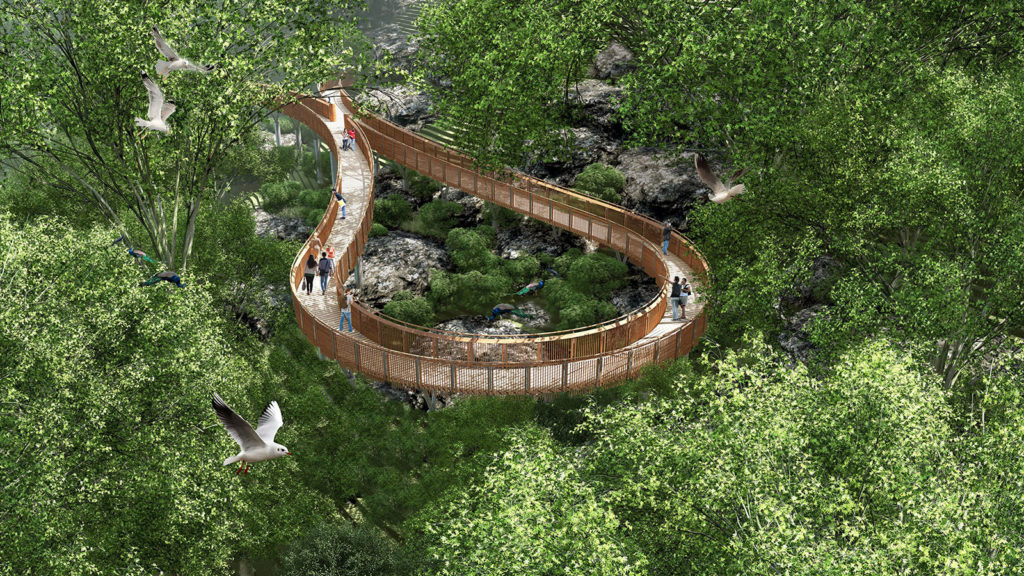
Reducing carbon emissions in buildings necessitate a two-pronged approach: through its construction as well as operation. From the design stage, architects could play an important role by specifying materials with low embedded carbon and implementing passive design to reduce the cooling/heating load. A good building would be able to operate comfortably with low energy—thus lowering […]
Read More… from The retro charm of energy-efficient Max House, New Delhi

Editor’s note: This story has been adjusted with follow-up information. Mumbai—the second most populous city in the Republic of India that serves as a financial and commercial centre—is known for its urban spectacle of Gothic Revival architecture, dating back to the period of British rule in the 18th century. Its skyline features a range of […]
Read More… from Malabar Hill Forest Trail, Mumbai

There is a popular quote by Mies van der Rohe: “Architecture starts when you carefully put two bricks together.” However, according to IMK Architects, it was not enough to only arrange an artful configuration of bricks: for the design of Symbiosis University Hospital and Research Centre (SUHRC) in Lavale Village, Pune City, India, they wanted […]
Read More… from Symbiosis University Hospital and Research Centre

This house looks like a mansion. So it is no surprise when the architects said the design was “inspired by the proximity and architectural elements of a palatial hotel in Karnal—Noor Mahal’s ‘chowk’ and ‘chhatris’, which are elements derived from the traditional Indian ‘havelis’.” Located in a barren land with no natural nor physical aspects […]
Read More… from House Under Shadows by Zero Energy Design Lab

The ITC Campus is a project located in Rajarhat, an upcoming suburb of Kolkata. Rajarhat is being developed to handle the pressures of high-density urbanisation. The campus has a mixed land-use brief with IT and corporate offices, hotel, convention centre and residential towers. Being conscious of the tradition of cultural pride and the philosophical inclination […]
Read More… from ITC Campus

This corporate office for Wipro, one of India’s largest IT firms, is located in Hyderabad. With 101 acres of land, the project embodies the historical and cultural references of the region whilst being contextually relevant to these modern times. The plan for this office campus is evolved from understanding the carrying capacity of the site; […]
Read More… from Campus for Wipro

Production centres are moving away from their typical energy-guzzling, waste-generating convention. The designs are now more sensitive about their impact on natural resources and ecosystems, seeking to minimise cost, material wastage and energy consumption. The facility is designed to support the production, processing and administrative functions for holistic wellness. Two sets of axes intersect the […]
Read More… from INTEGRATED PRODUCTION FACILITY FOR ORGANIC INDIA

The campus aims to frame a learning environment with functional spaces — the administrative block, the teaching wing, recreation areas, multiple open spaces, and sports facilities that enable socialisation. Safety was an important consideration while designing; thus, the building is wrapped around the site, adopting an introverted form for privacy. The front of the building […]
Read More… from Saraswati Global School

The Cantilever House takes into account the harsh North Indian climate by employing a series of mechanisms. They minimise resource consumption and reduce the building’s environmental impact while enhancing the residents’ thermal comfort. ORIENTATION & SHADING The house records minimal heat gain throughout the day by placing the living areas in the north and the […]
Read More… from Cantilever House

The Stonex administrative and industrial complex is developed as a native production-house. Considering the nature of work and the movement of raw and finished products, the building is designed with vehicular access only from one side, and not all around the building. This allows for the maximum possible green cover and softscaping, where the factory […]
Read More… from Stonex

A home away from home—the Girls Hostel at Mann School, New Delhi, follows an empathetic design approach, offering children a safe learning environment with the freedom to interact, engage and grow. The building is located within the complex of the Mann School as the existing boarding facilities could not cater to the increasing number of […]
Read More… from The Mann School

WORKPLACE WELLNESS The architecture and design of Sangini House explores ways in which it can respond to the context of the heritage in which it stands. This office building for the Sangini group characterises new strategies for a flexible, column-free office space that creates a new urban venture in the city’s dense business district. The […]
Read More… from Sangini House



