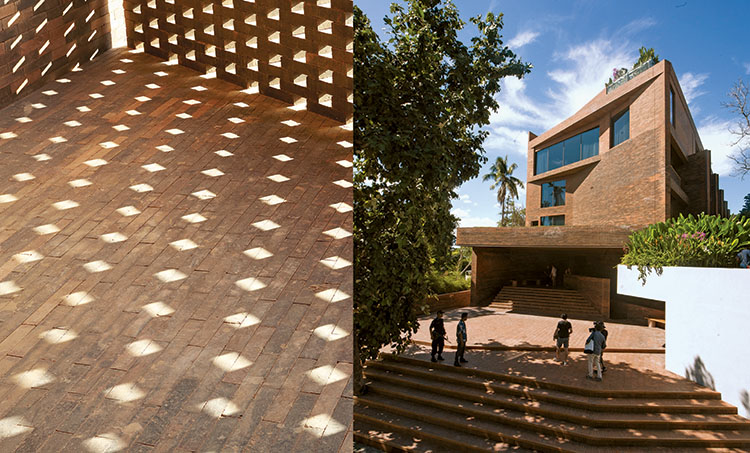Katamama Hotel
July 23, 2017

Dominated by red bricks that were intentionally left exposed, Katamama Hotel is a 58-suite boutique hotel that places an emphasis on modern designs with the use of traditional materials that are customised with local craftsmanship.
The architect sought to express and embed the vernacular form of Balinese architecture in a new way, celebrating the essence of a classic Balinese building through an exploration of local materials and methods with multicoloured bricks, handmade tiles and bespoke terrazzo.
The bricks were laid by local craftsmen—certain sections of the walls as well as balconies have perforated brick screens to aid in natural ventilation and shading from direct sunlight. Interspersed with lush vegetation throughout the public spaces, with a play of deep shadows in its form, Katamama Hotel’s spatial structure is a contemporary oasis with cultural Balinese design elements.
With a soft, muted colour scheme for the interiors, guests can expect to take a much-needed breath of fresh air away from the hectic city atmosphere.
PROJECT DATA
| Project Name | Katamama Hotel |  |
|---|---|---|
| Location | Jalan Petitenget 51B, Seminyak, Denpasar, Bali, Indonesia | |
| Completion Date | 2015 | |
| Gross Floor Area | 6,000 square meters | |
| Number of Rooms | 57 | |
| Building Height | 18.5 meters | |
| Client/Owner | Ronald Akili (PTT Family) | |
| Architectural Firm | andramatin | |
| Principal Architects | Isandra Matin Ahmad | |
| Mechanical &Electrical Engineer | PT Tritunggal Global Mandiri | |
| Civil &Structural Engineer | Hadi Jahja &Associates | |
| Images/Photos | andramatin |
To read the complete article, get your hardcopy at our online shop/newsstands/major bookstores; subscribe to FuturArc or download the FuturArc App to read the issues.
