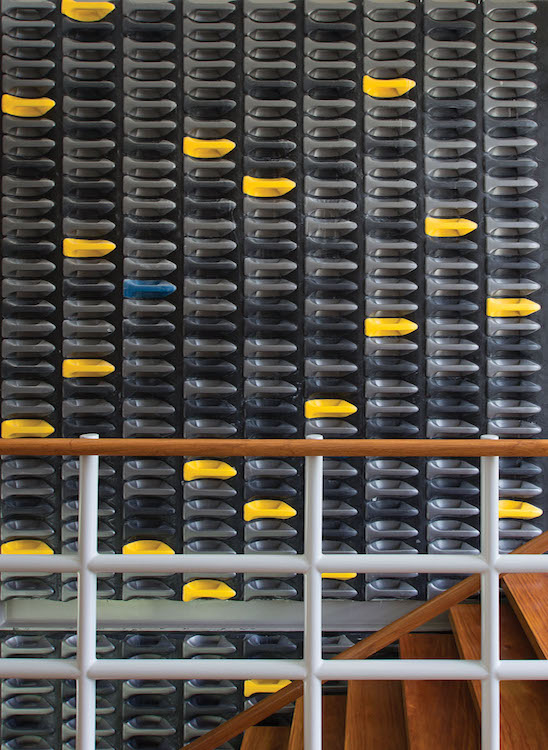House No. 10
May 22, 2016

PROJECT DATA
Eco-friendly and energy-efficient residences, such as prefabricated houses, are becoming more common in the Philippines1. Although it remains a small percentage of built homes in the past years, there has been an increasing awareness of building sustainable homes recently. Designers usually specify solar panels as a common solution due to a rise in the number of suppliers in the past few years. However, this needs a big investment. There are still a good number of basic solutions that designers can adapt to make houses eco-friendly. This house is a good example.
House No. 10 is an architectural and interior design project created for a family of four: a couple and two young boys. The homeowners had a tight budget but were opened to possibilities in non-traditional solutions and experimental designs.
DESIGN
Aesthetically, this house does not seem outstanding. But beauty is more than just skin deep, especially when it comes to incorporating eco-friendly architectural solutions.
| Project Name | House No. 10 |

|
|---|---|---|
| Location | Ayeia Westgrove Heights Phase 6, Silang Cavite, Phillipines | |
| Completion Date | March 2014 | |
| Site Area | 363.57 square metres | |
| Gross Floor Area | 329.11 square meters | |
| Number of Rooms | 3 bedrooms; 1 maid’s room | |
| Building Height | 10.82 meters | |
| Client/Owner | Erwin Tumbaga; Jill Tumbaga | |
| Architecture Firm | Edwin D. Uy Architecture. Interiors and Design Office | |
| Principal Architect | Edwin D. Uy | |
| Main Constructor | AA Bobis Construction | |
| Mechanical & Electrical Engineer | Antonio S. Olango | |
| Civil & Structural Engineer | Arthur Lazaro | |
| Images/Photos | Ed Simon; Edwin D. Uy Architecture, Interiors and Design Office |
To read the complete article, get your hardcopy at our online shop/newsstands/major bookstores; subscribe to FuturArc or download the FuturArc App to read the issues.
