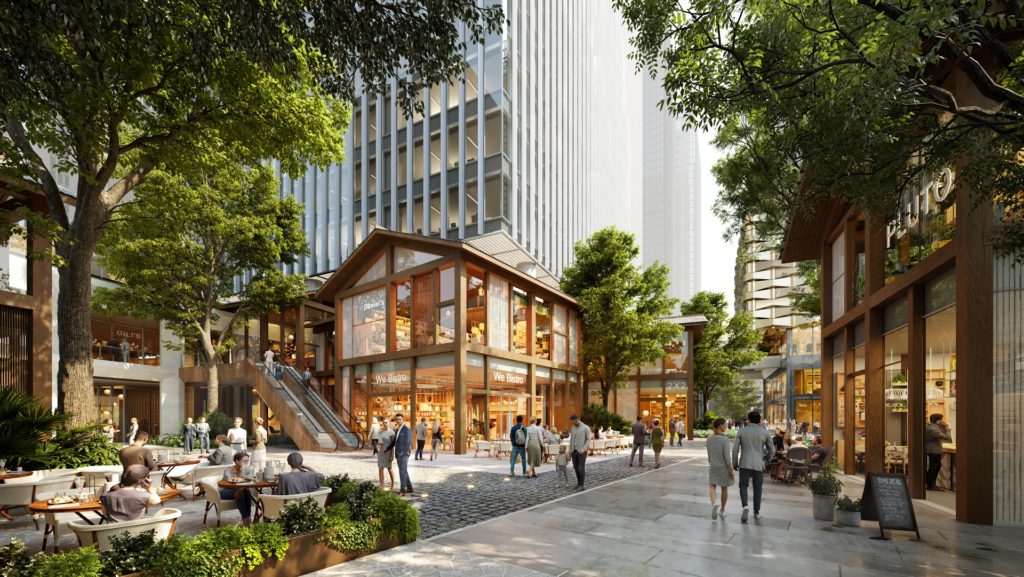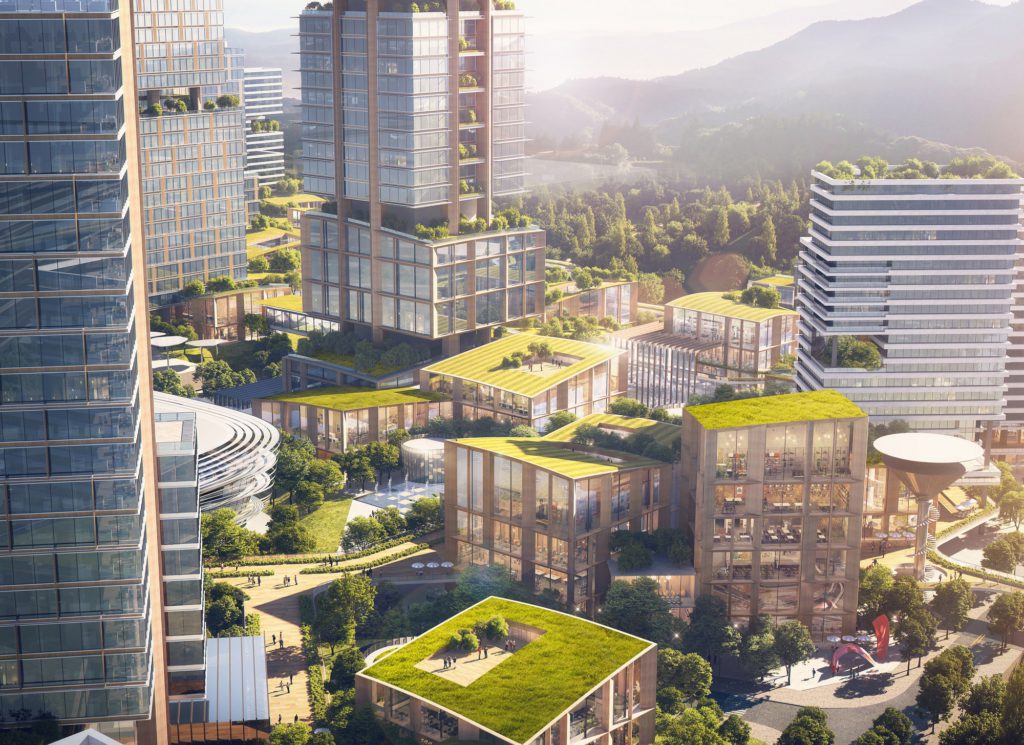
Rapid development in an urban context often removes the traditional features that belonged to the area. In order to honour the village structures that once stood on its site, the Chengdu Jiaozi Courtyard Towers will have a modern interpretation of traditional architecture at the heart of the mixed-use development. Located at the last empty site […]
Read More… from Recreating lost heritage at Chengdu’s Jiaozi Courtyard Towers by MVRDV

In view of carbon reduction targets, new industrial complexes need to focus on sustainability and efficiency. This is the spirit that underlies the design of Shenzhen Construction Industry Ecological & Intelligent Valley Headquarters, with a winning proposal by the joint team from Aedas, Shenzhen Capol International & Associates and MLA+B.V. The design is located in […]
Read More… from Shenzhen Construction Industry Ecological & Intelligent Valley Headquarters

Waterworks is a mixed-use development in downtown Toronto that rehabilitates, conserves and expands an industrial heritage site by integrating diverse programmes—not only supporting and intensifying the life of its residents, but also the urban experience of the greater community. The programmes include food-focused retail, a fully serviced YMCA community centre, social wellness facilities, family-oriented dwellings […]
Read More… from Waterworks: An industrial heritage complex as community catalyst

Built in 1932, this building was once Kuala Lumpur’s tallest, designed by Booty Edwards & Partners (now BEP Akitek). It has taken on multiple roles—most known as being the headquarters for the Lee Rubber Company in the 1930s and also housing a tin smelting company during this period, to serving as the Japanese Secret Police […]
Read More… from Else Kuala Lumpur: Transforming a 90-year-old landmark

This project comprised a renovation of two existing buildings with two different architectural styles: a streetside café and a portion of a neoclassical wedding hall. Instead of demolishing them, the architects retained the structure, floor plates and the hall. The contrasting buildings were linked together by fluid, curved roofs made of the same material, representing […]
Read More… from A climate-suited junction: MAY Café and Bakery

Above the Sydney Harbour in Australia, a 34-hectare parkland called the Domain sprawls out on the eastern fringe of the city’s central business district. In 1958, the construction of a freeway through the Domain separated two long-standing establishments: the city’s Royal Botanic Garden (built in the 1810s) and the adjacent Art Gallery of New South […]
Read More… from Sydney Modern Project by SANAA

China’s Grand Canal—the world’s longest and one of the oldest artificial waterways—played a key role in strengthening connections between the country’s south and north areas. Positioned at the canal’s southern extent is the city of Hangzhou, with an 18-hectare site formerly occupied by an oil refinery. Since the factory’s closure, most of the structures had […]
Read More… from Hangzhou Oil Refinery Factory Park: From ‘fossils’ to renewable energy

The regeneration of Fornebu Brygge, a fjord-side location just outside central Oslo in Denmark, aims to transform a disused parking lot into a centre for pioneering a sustainable ocean economy. It would provide the region with waterfront interactions and an arena for marine life preservation, sustainable food and energy production, and Green ocean transport solutions. […]
Read More… from A centre for sustainable ocean economy: Fornebu Brygge

This villa in Gurugram reimagined zoning regulations to become an open green space for a garden. In the area that is rapidly densifying into mid-rise apartment blocks, land parcels of 500 square metres must follow a 4-metre setback to both the front and rear of buildings, further limited with a 7×3-metre linear open space against […]
Read More… from Learning to love setbacks: 40/60 House

Japanese-Italian fusion goes beyond food and into building materials in this contemporary teahouse prototype called Veneti-An. The prototype is part of Time Space Existence, a European Cultural Center exhibition held in parallel with the Venice Biennale of Architecture 2023. Its design explores sustainability through materials and connection to the local context. Around the world, tea […]
Read More… from Veneti-An Tea House: Made from pasta and coffee waste

In the northern mountainous provinces of Vietnam, there is a type of vernacular house called the Trinh Tuong, standing for over 100 years with rammed earth walls (a technique now known as pisé). Such walls are completely handmade by compressing earth into even and flat cubes, which allows houses to be constructed without steel reinforcement. […]
Read More… from Brick House by the River: Pi House

The city of Fujiyoshida in Japan sits at the foot of Mount Fuji with hilly terrains as its panoramic backdrop. Here, the 10,000-square-metre site of this nursery is lush with trees and lakes. This led the owner to have an educational philosophy of “play to the fullest in the nature of Fujiyoshida—in rain or snow, […]
Read More… from ‘Cabin’ in the forest: UB Kindergarten and Nursery



