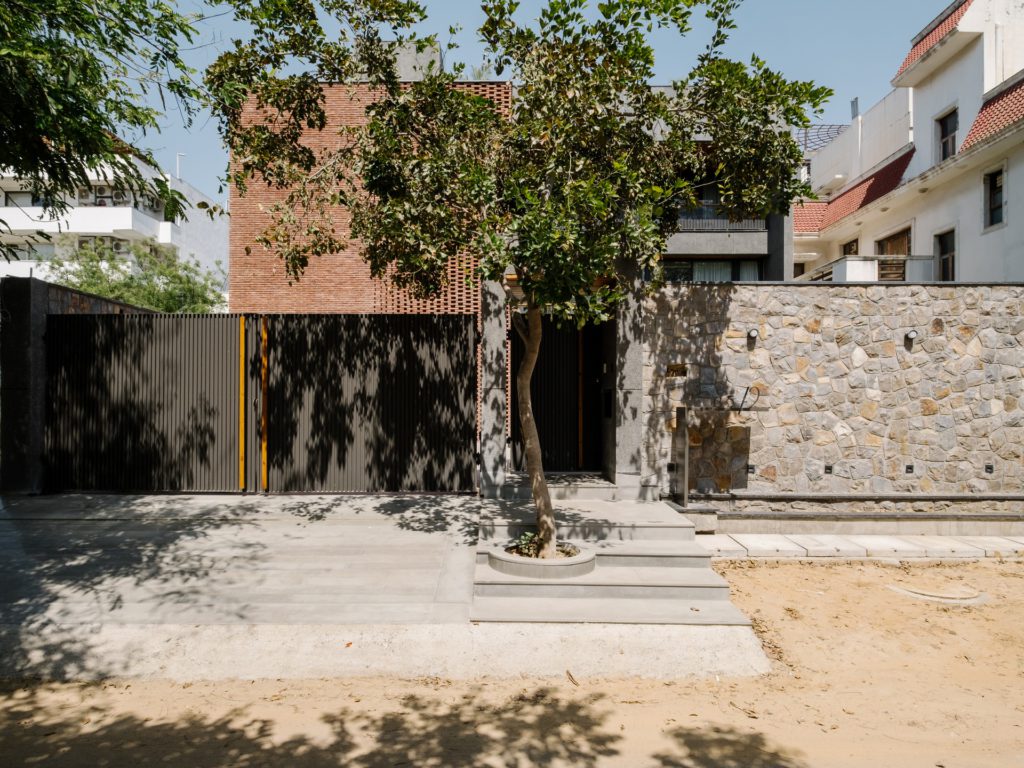Learning to love setbacks: 40/60 House
May 31, 2023
This villa in Gurugram reimagined zoning regulations to become an open green space for a garden.

In the area that is rapidly densifying into mid-rise apartment blocks, land parcels of 500 square metres must follow a 4-metre setback to both the front and rear of buildings, further limited with a 7×3-metre linear open space against the adjacent plot. This has normally resulted in narrow and dark driveways with high walls, or driveways enclosed by overhangs, which are missed opportunities to utilise natural daylight and ventilation.
The diminutive brief was considered to be a blessing in disguise by the architects. Tasked with building 950 square metres on a site that would normally have been built out to 1,500 square metres, an internal brief was created: 40 per cent of the house would be a garden—the largest in its neighbourhood—with 60 per cent of the house looking towards it.
To meet this internal requirement, the built areas were arranged into an L-shaped mass around the 200 square-metre green space, allowing four of the bedrooms to enjoy views here. The junction of the mass was used to stack the kitchen and internal staircase, illuminated by a skylight and large windows that bring natural light into the home.



The idea of shade was also central to the design. Both the east and west façades have been equipped with deep overhangs that protect the living and sleeping areas against the fierce summer sun of North India. Right opposite the main gates on the west, a brick wall ‘dissipates’ into a dense screen, filtering the harsh afternoon sun while softly illuminating the interior spaces.
Most of the main building materials are from local availability and the ability of craftsmen/builders to handle the materials. A rough-hewn stone boundary wall wraps the building at the ground level. Façade bricks, roofing tiles and the stone flooring have been selected from locally available options. On the other hand, the exterior windows have been imported, selected for their greater thermal and acoustic performance. The kitchen and bathroom fixtures are specified in stainless steel for longevity, and sensor-based lights are used throughout the home.
One of the key internal requirements was to create a well-made home to last a long time. To this end, all the building materials have been chosen for their ability to age gracefully.


PROJECT DATA
Project Name
40/60 House
Location
Gurugram, India
Site Area
500 square metres
Constructed Area
950 square metres
Architecture Firm
Amit Khanna Design Associates
Design Team
Ankita Misra; Krishna Yadav
Contractor
Build Design Workshop
Structural Engineer
Spacelink Engineers
Photos
Abhay Khatri
Read more stories below:
Re-Emergence of the Vernacular in India

Can Pune be a Case Study for Indian Cities to Improve Pedestrian Infrastructure?

The Falls by Akitephile: Recreating a natural marvel

To read the complete article, get your hardcopy at our online shop/newsstands/major bookstores; subscribe to FuturArc or download the FuturArc App to read the issues.
