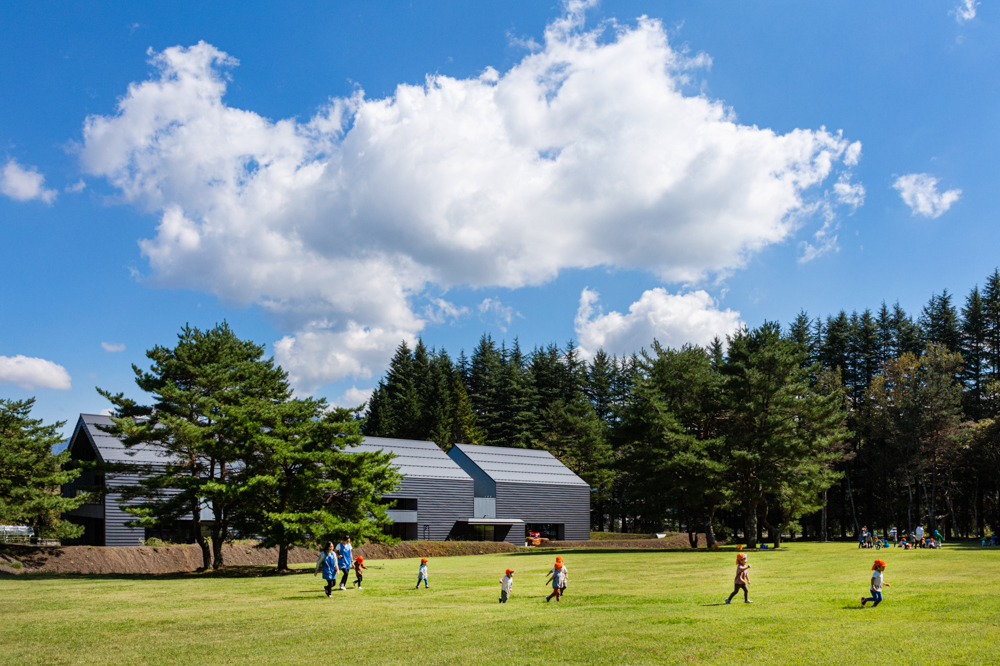‘Cabin’ in the forest: UB Kindergarten and Nursery
May 9, 2023
The city of Fujiyoshida in Japan sits at the foot of Mount Fuji with hilly terrains as its panoramic backdrop. Here, the 10,000-square-metre site of this nursery is lush with trees and lakes. This led the owner to have an educational philosophy of “play to the fullest in the nature of Fujiyoshida—in rain or snow, even getting covered with mud”.

To encourage children to explore the surroundings, the architects devised a layout plan that made use of existing environmental features. The building was constructed in an open area to avoid disturbance to existing trees. Furthermore, the excavated soil from construction is processed on-site in consideration of the environment, which also has the advantage of reducing costs.
A bumpy hill was created in a corner of the site using the excavated soil. Around the site, reservoirs are planned to be shaped like large pools rather than buried and hidden underground. These features can be used for children’s exploration, stimulating their imagination and making diverse learning activities possible.


With a capacity of up to 117 children, the interior is designed to be experienced like a forest, featuring bumpy paths and a circuit-style play area with differences in elevation. The built-in furniture includes picture book corners, slides and play spaces that are carved into the walls. Local timber from Fuji cypress trees are used throughout the building.


On the second floor, the rooms are separated by walls of different colours that do not reach the ceiling. Their appearance was designed to evoke cabins in a forest. Children will be able to discover their own favourite spots to play and learn, which is aimed to help develop independence. The bathroom and library are circuit-style, also shaped like cabins. These partially closed spaces within a bright open space can help make children feel comfortable and become places where children are willing to explore.


PROJECT DATA
Project Name
UB Kindergarten and Nursery
Location
Fujiyoshida City, Yamanashi Prefecture, Japan
Completion Date
March 2022
Site Area
13,240.90 square metres
Building Area
681.16 square metres
Floor Area
934.43 square metres
Building Height
2 storeys
Architecture Firms
HIBINOSEKKEI; Youji no Shiro; KIDS DESIGN LABO
Photography
Toshinari Soga (studio BAUHAUS)
Read more stories below:
HGAA’s Semi-Permanent Green Preschool

A market with a view: Tainan Market, Taiwan

Hippo Farm Bioclimatic Dormitories

To read the complete article, get your hardcopy at our online shop/newsstands/major bookstores; subscribe to FuturArc or download the FuturArc App to read the issues.
