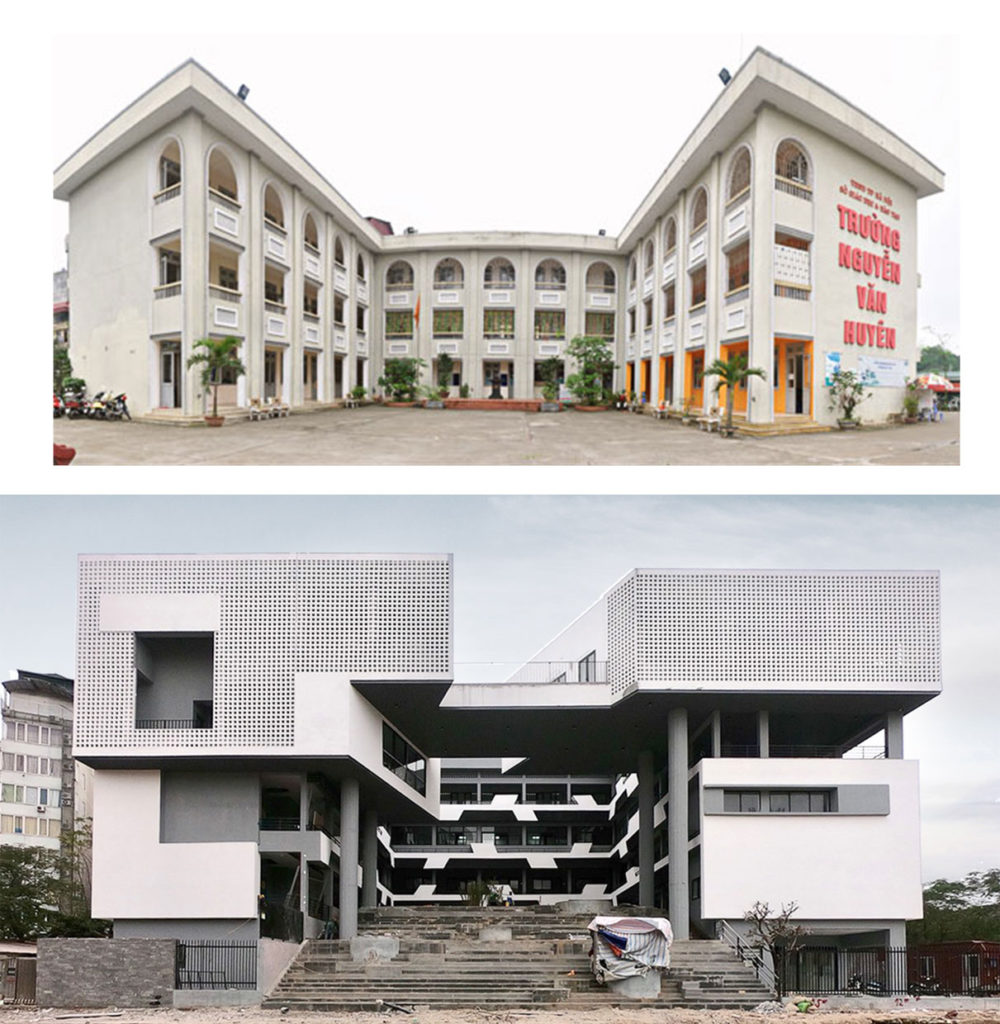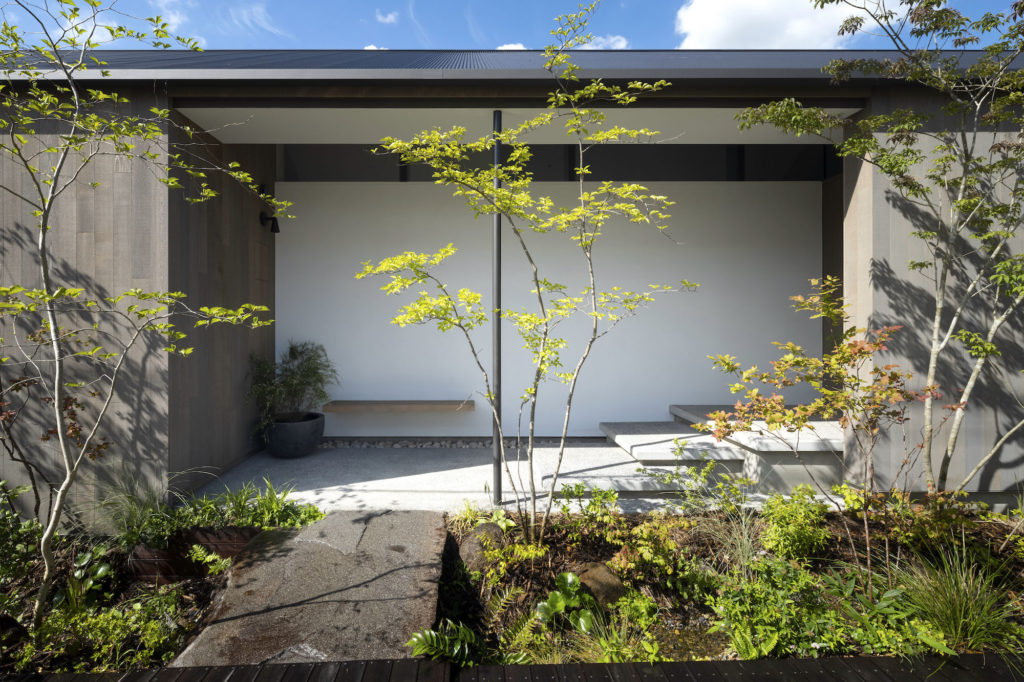
For the headquarters of Vietnam Institute for Advanced Study in Mathematics (VIASM)—a field that has won international accolade and is growing in the country—the architects renovated a three-storey primary school to add two floors of facilities for the scientists. Keeping the existing structure of the U-shaped school, the new construction raised a courtyard from the second floor to connect all functional areas. […]
Read More… from A mathematics institute in Vietnam adds upon an existing structure

“Nature is beautiful in itself, without artificial manipulation,” writes the architects of this residence. Located in Ibaraki Prefecture, a region known for its agricultural produce, the primary goal of this design was to incorporate the surrounding views of Nature—rice fields and the towering Mount Tsukuba—into the residents’ living space. Built for a client who is […]
Read More… from The floating spaces of Villa Tsukuba

Portland Street is one of the most popular streets in the Kowloon Peninsula, Hong Kong, known for its various retailers, bazaars, local restaurants and hourly hotels. Located in the Yau Ma Tei area, it has a long history as a harbour village that lives on to this day—including a century-old fruit market, a 1930s theatre, […]
Read More… from Minding the gap: A vibrant rest garden between city buildings

As various places in the world are choosing to move from a fully or partially remote work arrangement to going back to offices, there is a growing desire to not be cooped up in air-conditioned boxes, incorporating more of Nature for fresher and ‘cleaner’ air. In the wake of lessons learnt from the current health […]
Read More… from Maximising nature with out-of-the-box office designs

Montessori is an educational method originating in Europe in the early 20th century, and has been developing in Vietnam in recent years. This method respects the independence of children, creating an environment for them to explore and feel the world through their own senses. For this Montessori-oriented preschool, HGAA wanted to create a garden as […]
Read More… from HGAA’s Semi-Permanent Green Preschool

Chicland Hotel is located next to My Khe Beach in Danang, a popular tourist destination in Vietnam. It is situated on a major road along the coastline, about 100 metres away from the sea. Many buildings along this road are tall concrete blocks that lack greenery or passive cooling strategies, relying on artificial cooling to […]
Read More… from Chicland Hotel uses green balconies for seaside cooling

Today, Tokiwabashi is being invigorated beyond just economic functionality to further imbue joy, pride and happiness into the city. The redevelopment district called TOKYO TORCH will create 2 hectares of open public space in the centre of the city, including the eight-storey podium of Torch Tower, which is enclosed by a spiralling open-air walkway. Standing at 63 floors above ground, the tower will be the tallest in Tokyo—providing an observation deck called Sky Hill at its very top. […]
Read More… from TOKYO TORCH Redevelopment District: Where the ‘City’s Courtyard’ Meets its Tallest Towers

Hoi An is a city with a distinct geography: its landforms are shaped by the extensive reach of Thu Bon River, forming small islands bordered by streams. Near the mouth of the river, one such island called Con Bap is the site for Hoian D’or, a high-end real estate and resort development that harnesses the city’s pull of cultural tourism.
Spanning 24.5 hectares, the master plan of Hoian D’or takes its cue from the heritage town’s urban structure. The functions are grouped into several blocks: a ‘village’ of hotels and villas; an ecological park with local plants and herbs; and a ‘shophouse town’ at the centre, with three main axes oriented towards surrounding cultural, commercial and ecological areas. […]
Read More… from Hoian D’or by Huni Architectes

Japanese maestro Kengo Kuma has created a multisensory 3D installation called Bamboo (竹) Ring :|| Weaving a Symphony of Lightness and Form, a collaboration with smart device manufacturer OPPO, which was designed in line with the theme of Creative Connections by combining architecture with music, design innovation and user experience. This project is an evolution […]
Read More… from Kengo Kuma uses Bamboo to Weave a Symphony of Lightness and Form

The pedagogue who invented kindergartens as a form of early education, Friedrich Froebel, envisioned the institution as a garden. Derived from the German words kinder and garten, it signifies both a garden for children—a location where they can observe and interact with nature—and also a garden of children, where they themselves can grow and develop. […]
Read More… from Kindergartens: Gardens for and of Children

There is a popular quote by Mies van der Rohe: “Architecture starts when you carefully put two bricks together.” However, according to IMK Architects, it was not enough to only arrange an artful configuration of bricks: for the design of Symbiosis University Hospital and Research Centre (SUHRC) in Lavale Village, Pune City, India, they wanted […]
Read More… from Symbiosis University Hospital and Research Centre

For the Singapore Pavilion in Expo 2020 Dubai, which is set to be held from 1 October 2021 to 31 March 2022, architect WOHA alongside landscape architect Salad Dressing has created a lush garden that surrounds and suffuses a three-storey building. The Pavilion is designed to have a light environmental impact and a self-sufficient ecosystem […]
Read More… from Not a Mirage: Singapore’s Net-Zero Tropical Microclimate Thrives in the Desert



