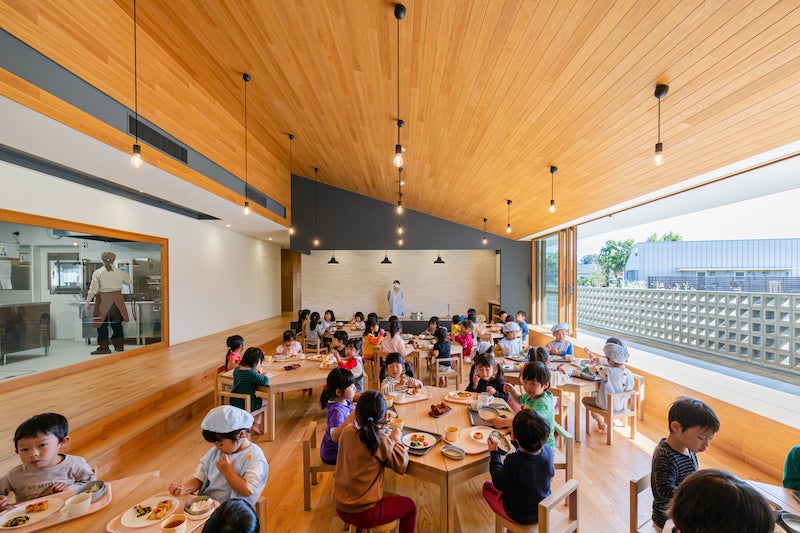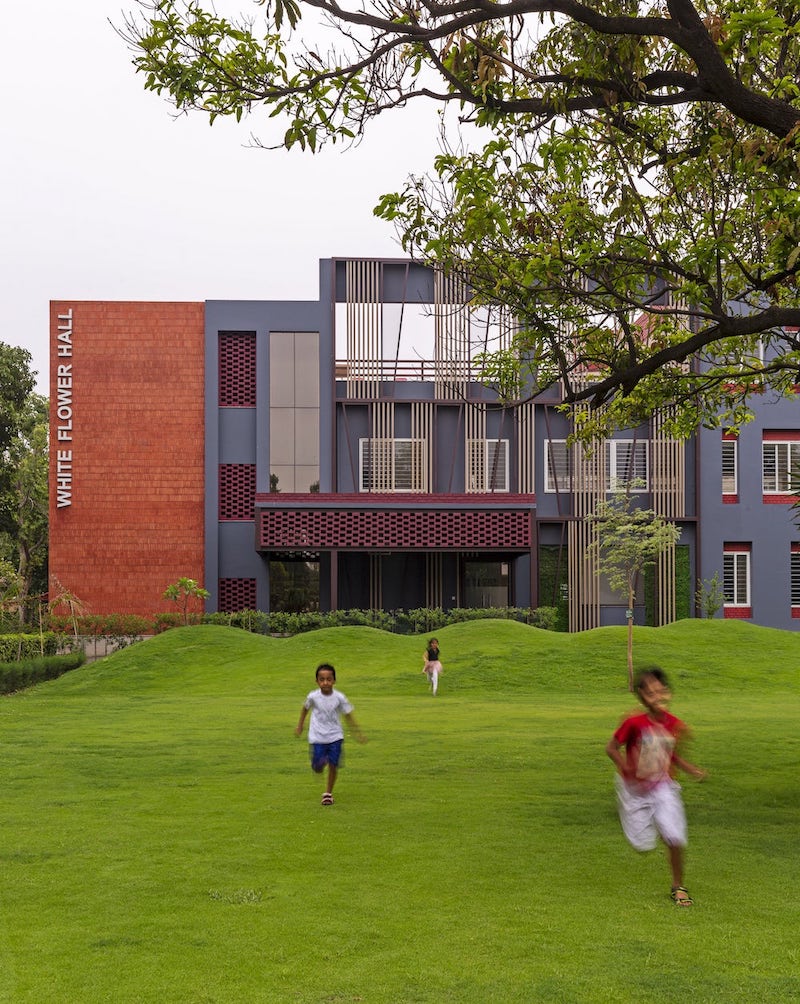
This is a school for 76 children, which is built in the playground of a former facility. Under the characteristic big roof, the architects selected natural materials for the walls, floorings and ceilings. Blurring the boundaries In the dining area, children can have their meals in proximity of natural light and wind, thanks to the […]
Read More… from FS Kindergarten and Nursery

A home away from home—the Girls Hostel at Mann School, New Delhi, follows an empathetic design approach, offering children a safe learning environment with the freedom to interact, engage and grow. The building is located within the complex of the Mann School as the existing boarding facilities could not cater to the increasing number of […]
Read More… from The Mann School

The design brief outlined the construction of a facility for a skincare company that focuses on reviving the ancient science of Ayurveda. Taking the opportunity to marry a practice steeped in tradition with modern aesthetics, the architects adopted vernacular construction techniques to produce a contemporary project. Their approach to the design and development of the […]
Read More… from FGLA 2020 Award: Forest Essentials Facility

Krushi Bhawan is located in Bhubaneshwar, the state capital of Odisha, where it is home to multiple agrarian communities. It is a facility developed for the Department of Agriculture & Farmers’ Empowerment, an administrative centre designed as an office for a team of nearly 600 people, in addition to accommodating spaces for community engagement and […]
Read More… from FGLA 2020 Award: Krushi Bhawan

Integrating the built mass with the existing landscape The northern edge of the site is populated with a dense neem (Azadirachta indica) tree grove. The planning strategy works around preserving this grove and integrating it into the overall design, using it to shade the open and semi-open spaces in front of the building. The built […]
Read More… from FGLA 2020 Award: The Latlit Suri Hospitality School

This project celebrates the beauty of brickwork and minimalistic form making — the overall design quality is quintessentially Vo Trong Nghia, with pockets of greenery and trees sprouting from the flat rooftops. Square windows puncturing the seemingly impervious façades allow for light and air, creating interesting interplay of light and shadow throughout the day. Red […]
Read More… from FGLA 2020 Merit: Viettel Academy Educational Centre

Inspired by the suburban campus of the Chinese University of Hong Kong that has been developed on the green terrain facing Tolo Harbour, the hostels are designed to embrace the natural surroundings and assemble a Greenhostel village for knowledge sharing and communal living. The design takes advantage of the existing topography and vistas to create […]
Read More… from FGLA 2020 Merit: The Green Hostel Village, CUHK

Situated amidst the rural fields on the foothills of Mount Kirishima in Miyakonojo, Miyazaki, Japan, this local pre-school often welcomes children who’s parents were once students here themselves. Taking inspiration from this, the design theme for this institution is connection. The existing building was expanded and renovated several times in the past 30 years, but […]
Read More… from MRN Kindergarten and Nursery

By refurbishing an existing 1970s three-storey concrete building and adding a mass timber structure, Our Lady of the Assumption Catholic Primary School is now enclosed in a high-performance envelope with light, airy interiors. The process transformed the run-down former training centre—a typical institutional example of brutalist concrete monolith of its time—into the first educational facility […]
Read More… from Our Lady of the Assumption Catholic Primary School

FAST RESPONSE DESIGN FOR A BETTER LEARNING ECOSYSTEM Sekolah Indonesia Cepat Tanggap came about as a strategic response to recover the condition of the community affected by the earthquake, and as such, created a quick modular school design. This initiative of post-disaster recovery also became an opportunity to rebuild better by upgrading the quality of […]
Read More… from FGLA 2019 Winner: Sekolah Indonesia Cepat Tanggap

Nestled among tree canopies and verdant public hiking trails, the University of Chicago’s new Asian campus—The Hong Kong Jockey Club University of Chicago Academic Complex I The University of Chicago Francis and Rose Yuen Campus in Hong Kong—was inspired by the site’s challenging topography, panoramic views and remnants of its military past. The single, curvilinear […]
Read More… from The University of Chicago Center in Hong Kong | FGLA 2019 Merit

The school seeks to be environmentally friendly by adapting its design to the local climate and site conditions. Strategies such as collecting rainwater from the roof and storing it in a 600-cubic-metre cistern for reuse; covering the outer shell of the school with double-layered roof and walls to mitigate heat gain and protect from heavy […]
Read More… from iSchool Quang Tri | FGLA 2019 Merit



