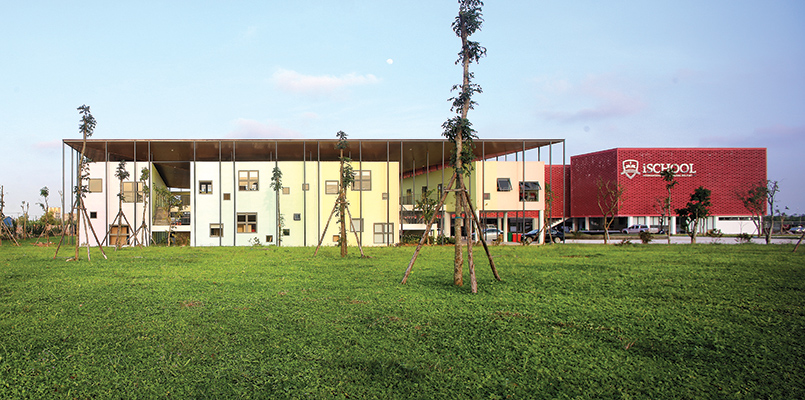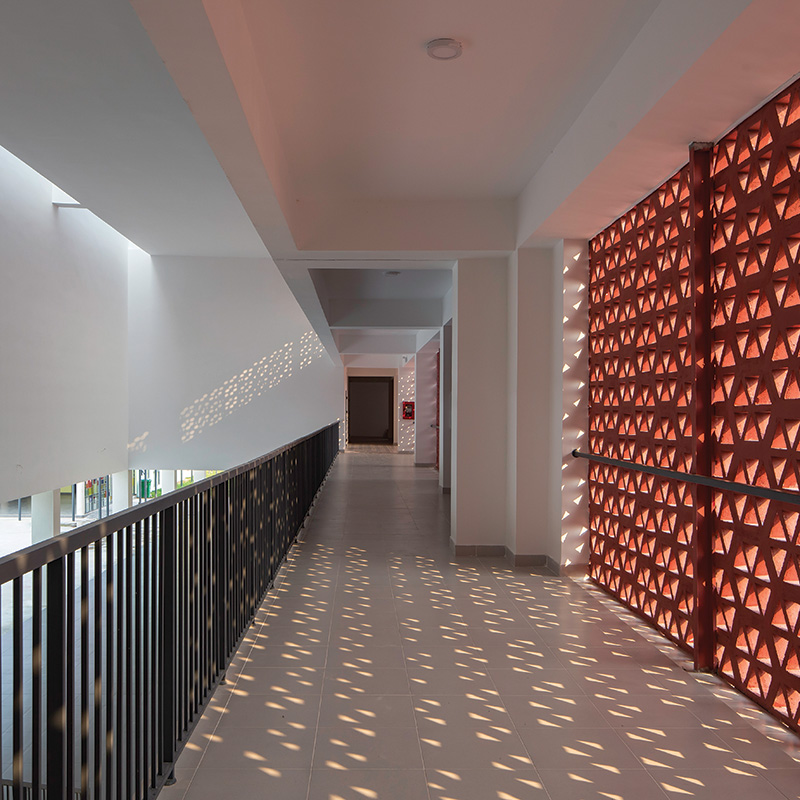iSchool Quang Tri | FGLA 2019 Merit
May 14, 2019
The school seeks to be environmentally friendly by adapting its design to the local climate and site conditions. Strategies such as collecting rainwater from the roof and storing it in a 600-cubic-metre cistern for reuse; covering the outer shell of the school with double-layered roof and walls to mitigate heat gain and protect from heavy rains while enhancing air circulation; using a variety of local materials; installing solar hot water and energy saving lighting systems; placing classrooms and dormitories in the southeast, corridors in the west; and so on.
Application of greenery and landscaping had also been researched on to select the most suitable plants for the soil conditions in Quang Tri; 536 large trees have been planted along with 29,000 square metres of grass, maintained via an automatic watering system from the rainwater tank.

PROJECT DATA
| Project Name | iSchool Quang Tri |
| Location | Hung Vuong Street, Dong Ha City, Quang Tri Province, Vietnam |
| Completion Date | December 2018 |
| Site Area | 49,701 square metres |
| Gross Floor Area | 17,000 square metres |
| Building Height | 3 levels |
| Client/Owner | Nguyen Hoang Group |
| Architecture Firm | BHA Architecture JSC |
| Principal Architect | Nguyen Xuan Minh |
| Main Contractor | MIA Constructions |
| Civil & Structural Engineer | BHA Architecture JSC |
| Landscape Architect | BHA Architecture JSC |
| Environmental Consultant | BHA Architecture JSC |

To read the complete article, get your hardcopy at our online shop/newsstands/major bookstores; subscribe to FuturArc or download the FuturArc App to read the issues.

