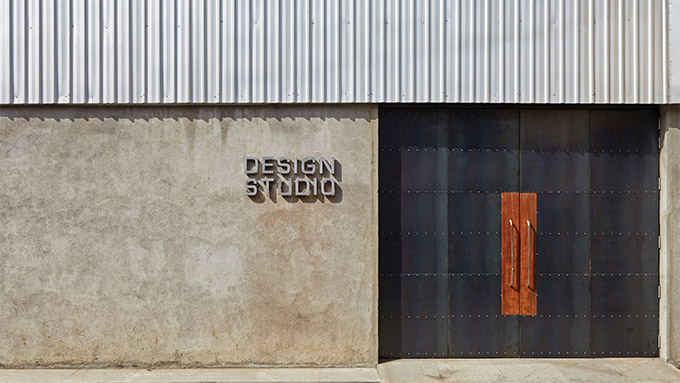Automobile Design Studio
January 22, 2016

LOCAL INSPIRATION
The client wanted to create a cutting-edge design studio where the designers would style their latest vehicles, and which needs to have an emotive quality that could energise and inspire thoughts; while modern, it should also maintain a sense of its origins.
Nestled amongst similar contiguous sheds with lush greenery amidst a concrete jungle, the site for the studio is within Mahindra and Mahindra’s (M&M) 64-acre vehicle factory in Kandivali, which consists of five existing low-lying sheds. The place is reminiscent of Mumbai’s bygone decades and is perhaps the last of industrial campuses that occupied land on the highway of what was previously the outskirts of a fast-growing city.
The site is characterised as distinctly industrial with surrounding buildings that are rather older versions of prefabricated steel types—made with handheld tools using standard rolled steel sections that were fabricated, welded and bolted at site. The old buildings were identical for most parts but with the irregularities and imperfections that arise out of being handmade.
PROJECT DATA
| Project Name | Automobile Design Studio |  |
|---|---|---|
| Location | Kandivali, Mumbai | |
| Completion Date | January 2015 | |
| Site Area | 29,500 square feet | |
| Gross Floor Area | 25,000 square feet | |
| Building Height | 10.72 metres (maximum height) | |
| Clients/Owners | Mahindra & Mahindra Ltd. | |
| Architecture Firm | SJK Architects | |
| Principal Architect | Shimul Javeri Kadri | |
| Main Contractor | Shen Chuan Renovation Works | |
| Lighting Consultants | Lighting Ergonomics | |
| Civil & Structural Consultant | Shilp Consulting Engineers | |
| Images/Photos | Rajesh Vora; SJK Architects |
To read the complete article, get your hardcopy at our online shop/newsstands/major bookstores; subscribe to FuturArc or download the FuturArc App to read the issues.
