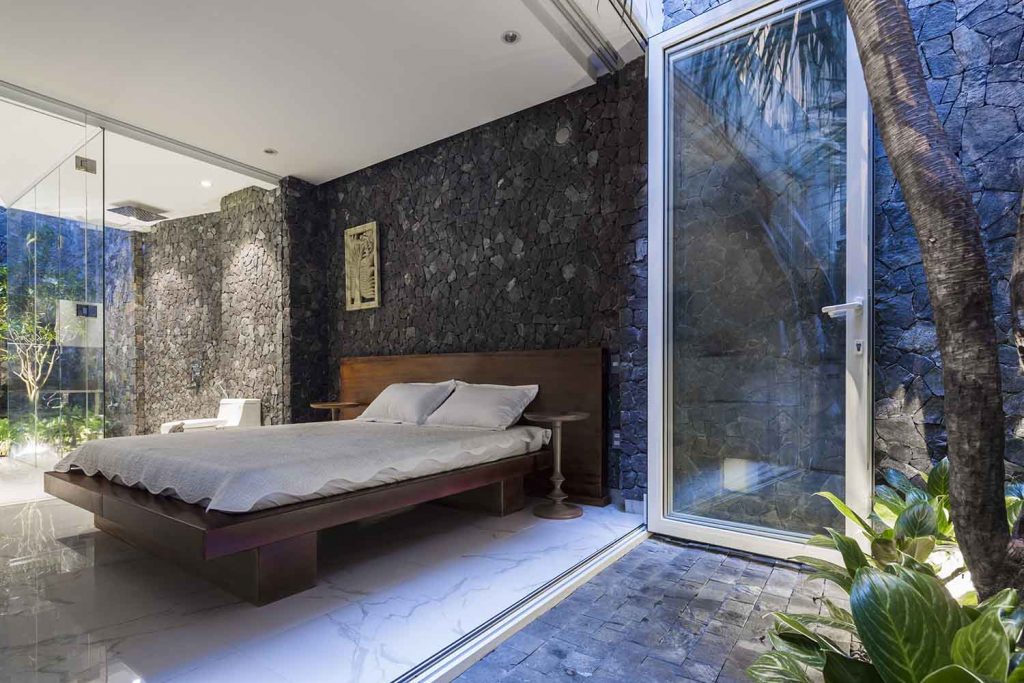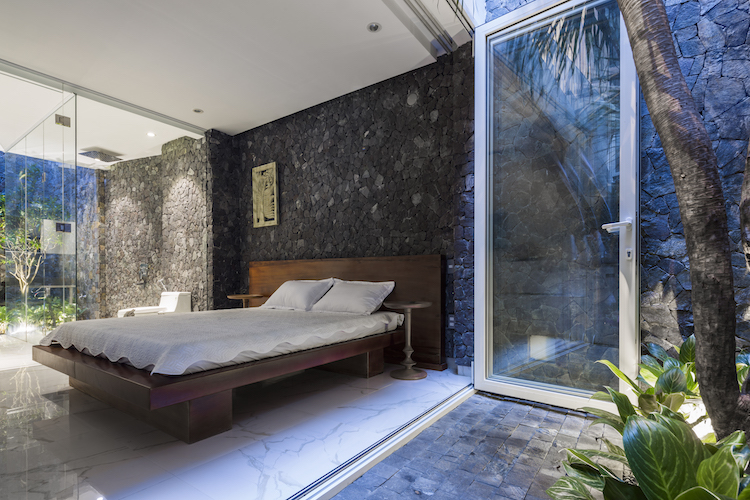FGLA 2018 Merit: 204 House
May 23, 2018

Located in Nha Trang city in a densely populated area, cluttered with traditional narrow houses and amidst air and noise pollution from motor vehicles, this house is indeed a breath of fresh air in the neighbourhood.
With a white façade and abundant greenery, this dwelling for eight stands out also for the way it ‘steps back’ from the street, converting its frontage space as a green buffer.
In Vietnam, most people maximise the front of their house to generate income, either by opening a family-owned business or renting out the space. Thus by not doing so, 204 House is essentially giving back some much-needed greenery to the city.
The plants are mainly vegetables or herbs, easy to find locally. Apart from contributing positively to the residents’ well-being, the greenery also helps improve the microclimate of the house and its immediate areas.
The architects also designed and installed a rainwater storage and treatment system to recycle rainwater for irrigation.
PROJECT DATA
| Project Name | 204 House |  |
|---|---|---|
| Location | 204 Tran Quy Cap, Nha Trang | |
| Site Area | 117 square meters | |
| Gross Floor Area | 445 square metres | |
| Building Height | 13.2 metres | |
| Client/Owner | Le Van Winh | |
| Architectural Firm | MW archstudio | |
| Principal Architect | Le Minh Quang | |
| Mechanical &Electrical Engineer | Bui Thi My hanh | |
| Civil &Structural Engineer | Nguyen Ai Thy | |
| Images/Photos | Hiroyuki Oki; MW archstudio |
To read the complete article, get your hardcopy at our online shop/newsstands/major bookstores; subscribe to FuturArc or download the FuturArc App to read the issues.

