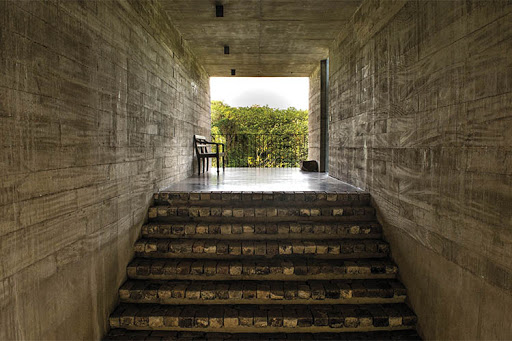Studio Dwelling
November 22, 2016

Located about 20 minutes away from central Colombo in Rajagiriya, Sri Lanka, this project is the office and residence of architect Palinda Kannangara. The studio dwelling is located close to the main road along the urban fringe, and situated beside a marsh, a riparian corridor and high-rises. Designed like a fortification, it is protected from heat—by specially designed double screens to limit western and southern exposure—and street noise. The building provides occupants with expansive views of the adjoining marsh and fringe woodlands. It plays with volumes to create many areas for living, work and leisure.
Built environment and landscape strategies were used to create a cooler microclimate inside, allowing for daylight, rainwater harvesting and regulation, as well as creation of gardens for biodiversity. The design also took into account its location by the water, creating garden spaces that act as detention basins during monsoons and thus preventing flooding. Recent studies conducted under a student project from the University of Moratuwa on the building indicated that the indoor temperature within the building is several degrees cooler than the outdoors.
PROJECT DATA
| Project Name | Studio Dwelling, Rajagiriya |  |
|---|---|---|
| Location | Rajagiriya, Sri Lanka | |
| Completion Date | December 2015 | |
| Site Area | 2,720 square meters | |
| Gross Floor Area | 4,799 square metres | |
| Buidling Height | 43 feet | |
| Client Owners | Palinda Kannangara | |
| Architecture Firm | Palinda Kannangara Architects | |
| Principal Architects | Palinda Kannangara | |
| Landscape Architects | Vama Shasidhar | |
| Civil & Structural Engineer | Ranjith Wijegunasekara | |
| Quantity Surveyor | Sunanda Gnanasiri | |
| Images/Photos | Sebastian Posingis; Mahaesh Mendis; Palinda Kannangara Architects |
To read the complete article, get your hardcopy at our online shop/newsstands/major bookstores; subscribe to FuturArc or download the FuturArc App to read the issues.

