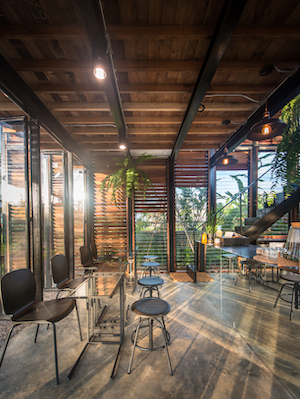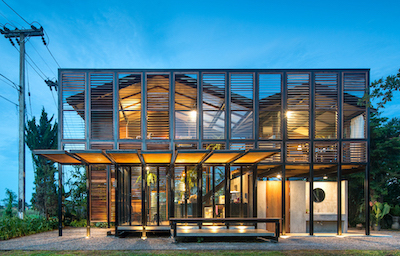Pasang
November 7, 2018
Although set in a rustic landscape of a mountainous lowland village, surrounded by small fields, fruit orchards and streams, this café building has a distinctively contemporary look—with clean lines and sharp edges made out of glass, steel and wood. Using local materials (old wood) and a natural colour palette, it seeks to be an architectural showcase that identifies with the local community as well as the context of farming and animal husbandry.
The concept was based on the vernacular Lanna culture and building style, and combined with modern techniques of prefabrication, relates to the residents, whether young or old.
Fitted with weathered wooden louvres and operable glass partitions, the architects used a steel structure to frame all the elements together. By doing so, the café not only allows views to the surroundings but also helps mitigate the local tropical climate—its partially wrapped glass façade, fitted with operable louvred screens and casement windows, allows for generous amount of natural light and ventilation.
The translucent gabled roofs resonate with the neighbouring architecture and contribute to the light-filled interior, which is split into levels to enable visual access to scenery and to avoid obstructing the flow of natural light and breezes indoors.
| Project Name | Pasang |
| Location | Chiang Rai, Thailand |
| Completion Datre | April 2018 |
| Site Area | 574 square metres |
| Gross Floor Area | 90 square metres |
| Number of Rooms | 5 |
| Building Height | 6 metres |
| Architecture Firm | BodinChapa Architects |
| Principal Architect | Bodin Mueanglue; Phitchapa Lothong |
| Client/Owner | Snae Phakdee |
| Main Contractor | Studio-const |
| Civil & Structural Engineer | Wachira Koychusakun |
| Images/Photos | Sasaki; Edward Caruso; Rob Shearer |
To read the complete article, get your hardcopy at our online shop/newsstands/major bookstores; subscribe to FuturArc or download the FuturArc App to read the issues.



