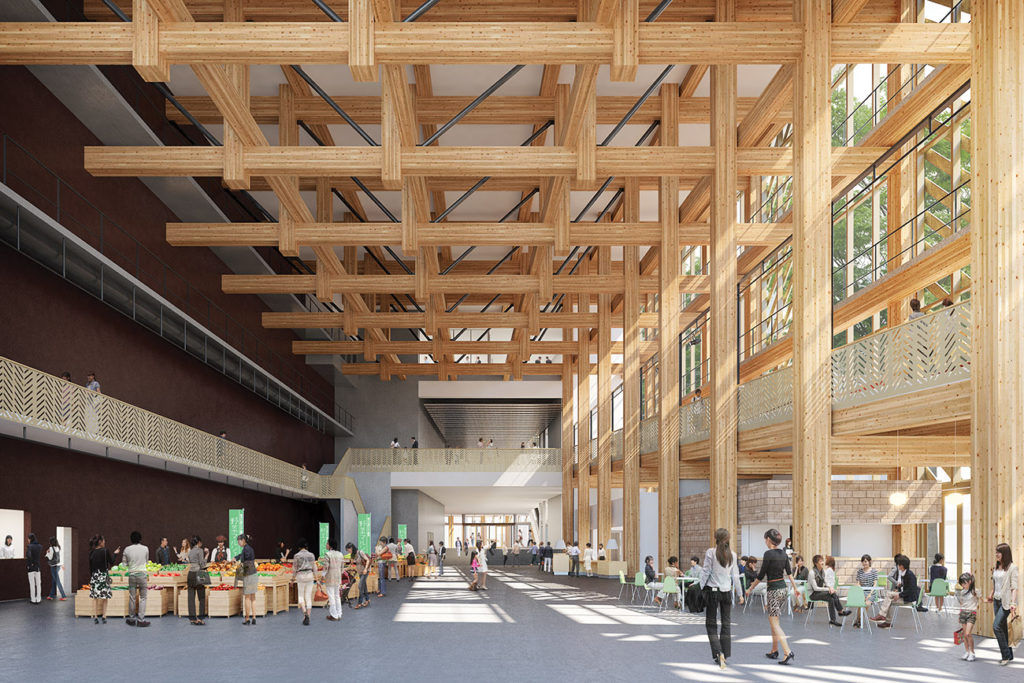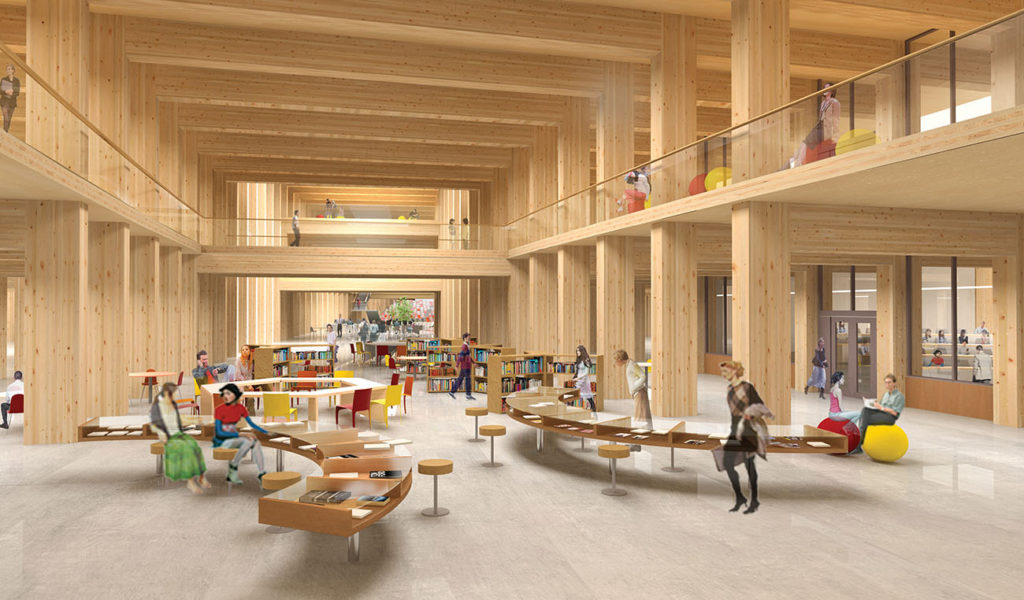
Known for the Art Tower Mito designed by Arata Isozaki, the city of Mito will be getting a new civic centre, a complex planned for a site adjacent to the tower. While the Art Tower is a complex of galleries and small halls, each dedicated to art, music or theatre—the new multipurpose centre, with its […]
Read More… from Mito Civic Center

This is a proposal for the new business school within Nanyang Technological University’s lush garden campus. The building is laid out on-site in a gently curved form, with abundant greenery and waterscape introduced into the site to reunite with its surroundings. The building has approximately 40,000 square metres of floor area, running 210 metres long, […]
Read More… from Academic Building South in Nanyang Technological University

This was a single-storeyed house of concrete built on a site a few kilometres away from Shinjuku, the biggest downtown in Tokyo. The name of the house White U came from its horseshoe-shaped plan within a pair of U-shaped walls and its interior filled with spaces of pure white. The peripheral walls had practically no […]
Read More… from White U

The Sendai Mediatheque stands along Jozenji street, a main avenue famous for its stately rows of Zelkova trees. Completed in August 2000, five and a half years after the open competition held by Sendai City, this project rises eight storeys from ground level with 21,600 square metres in total floor space. Thirteen tree-like Tube elements […]
Read More… from Sendai Mediatheque

‘Minna no Mori’ Gifu Media Cosmos is a library complex that opened in July 2015. The site has a symbolic view of the city: Mount Kinka with Gifu Castle on its top. It is located 2 kilometres north from JR Gifu Station and has abundant subsoil water from Nagara River. In order to create a […]
Read More… from ‘Minna no Mori’ Gifu Media Cosmos

Two things would immediately catch one’s attention upon seeing this project. Its unusual form—at least for a residence—and its façade material. The owners—who are also the architects—wanted the architecture to last beyond its current use and even occupants. “We designed our own residence and office on a narrow lot in the heart of the city […]
Read More… from Bay Window Tower House

In line with our ongoing student competition FuturArc Prize (FAP) 2022: Reinterpretation, we are highlighting projects that follow the theme. Click here to learn more about the FAP brief; submit your entries by 25 February 2022! The project’s lead architect, Hiroshi Nakamura, says: “As the word ‘pub’ comes from ‘public house’, we decided to bring […]
Read More… from A ‘public house’ at the heart of a recycling town

“Nature is beautiful in itself, without artificial manipulation,” writes the architects of this residence. Located in Ibaraki Prefecture, a region known for its agricultural produce, the primary goal of this design was to incorporate the surrounding views of Nature—rice fields and the towering Mount Tsukuba—into the residents’ living space. Built for a client who is […]
Read More… from The floating spaces of Villa Tsukuba

Today, Tokiwabashi is being invigorated beyond just economic functionality to further imbue joy, pride and happiness into the city. The redevelopment district called TOKYO TORCH will create 2 hectares of open public space in the centre of the city, including the eight-storey podium of Torch Tower, which is enclosed by a spiralling open-air walkway. Standing at 63 floors above ground, the tower will be the tallest in Tokyo—providing an observation deck called Sky Hill at its very top. […]
Read More… from TOKYO TORCH Redevelopment District: Where the ‘City’s Courtyard’ Meets its Tallest Towers

Dotted with reservoirs to secure water for agriculture, Matsubara City has a characteristic landscape that is also speckled with tombs built in ancient times in its residential areas. Although the tombs are huge man-made structures, they came to resemble natural landforms and have become a part of the physical landscape over the long passage of […]
Read More… from Matsubara Civic Library

The pedagogue who invented kindergartens as a form of early education, Friedrich Froebel, envisioned the institution as a garden. Derived from the German words kinder and garten, it signifies both a garden for children—a location where they can observe and interact with nature—and also a garden of children, where they themselves can grow and develop. […]
Read More… from Kindergartens: Gardens for and of Children

The name Phase Dance comes partly from the architects’ sense that the design process was like a dance; and that the building’s crescent-shaped form brings to the mind the phases of the moon. COURTYARD-LIKE PLAN While visiting the site a number of times, the architects were drawn to a large orangebark stewartia tree and began […]
Read More… from Phase Dance by Takeshi Hirobe



